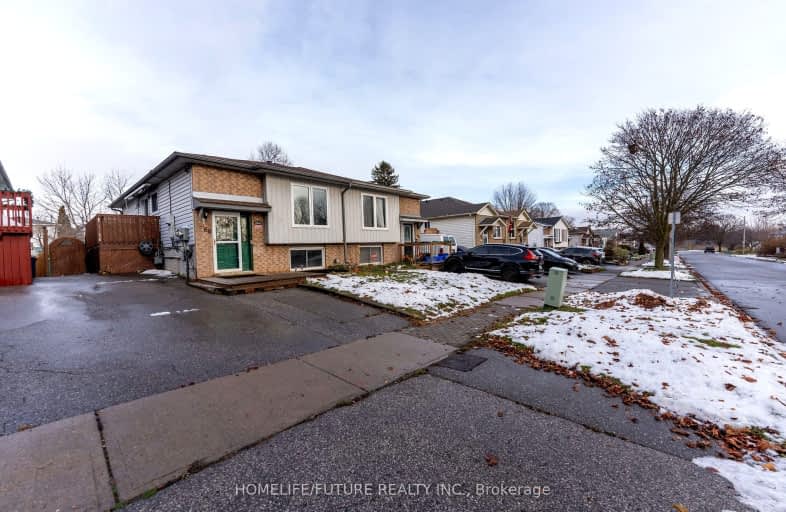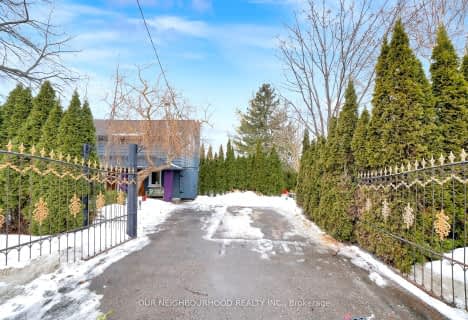Somewhat Walkable
- Some errands can be accomplished on foot.
Bikeable
- Some errands can be accomplished on bike.

Central Public School
Elementary: PublicVincent Massey Public School
Elementary: PublicWaverley Public School
Elementary: PublicDr Ross Tilley Public School
Elementary: PublicSt. Joseph Catholic Elementary School
Elementary: CatholicDuke of Cambridge Public School
Elementary: PublicCentre for Individual Studies
Secondary: PublicCourtice Secondary School
Secondary: PublicHoly Trinity Catholic Secondary School
Secondary: CatholicClarington Central Secondary School
Secondary: PublicBowmanville High School
Secondary: PublicSt. Stephen Catholic Secondary School
Secondary: Catholic-
Memorial Park Association
120 Liberty St S (Baseline Rd), Bowmanville ON L1C 2P4 1.08km -
Bowmanville Creek Valley
Bowmanville ON 1.18km -
Rotory Park
Queen and Temperence, Bowmanville ON 1.33km
-
BMO Bank of Montreal
985 Bowmanville Ave, Bowmanville ON L1C 7B5 0.22km -
RBC - Bowmanville
55 King St E, Bowmanville ON L1C 1N4 1.39km -
TD Bank Financial Group
188 King St E, Bowmanville ON L1C 1P1 1.49km
- 2 bath
- 3 bed
- 2000 sqft
2334 Maple Grove Road, Clarington, Ontario • L1C 3K7 • Rural Clarington














