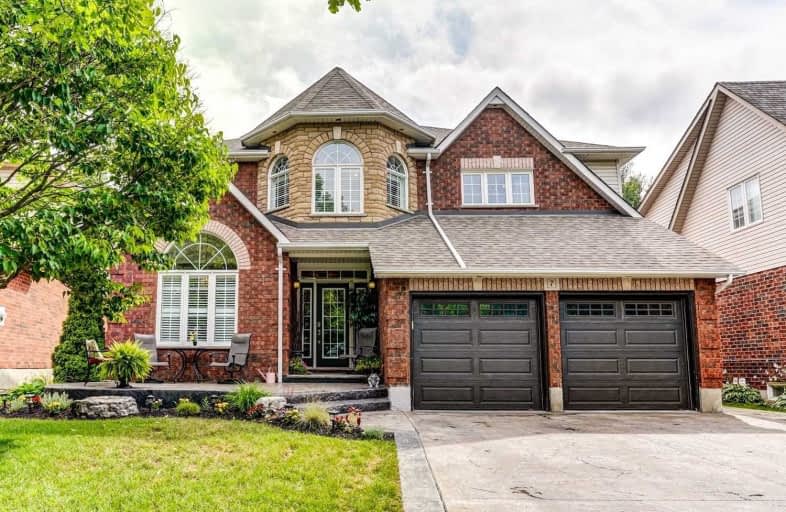
Courtice Intermediate School
Elementary: Public
1.28 km
S T Worden Public School
Elementary: Public
0.82 km
Lydia Trull Public School
Elementary: Public
1.59 km
Dr Emily Stowe School
Elementary: Public
0.98 km
St. Mother Teresa Catholic Elementary School
Elementary: Catholic
1.84 km
Courtice North Public School
Elementary: Public
0.97 km
Monsignor John Pereyma Catholic Secondary School
Secondary: Catholic
5.11 km
Courtice Secondary School
Secondary: Public
1.30 km
Holy Trinity Catholic Secondary School
Secondary: Catholic
2.37 km
Eastdale Collegiate and Vocational Institute
Secondary: Public
2.97 km
O'Neill Collegiate and Vocational Institute
Secondary: Public
5.49 km
Maxwell Heights Secondary School
Secondary: Public
5.66 km














