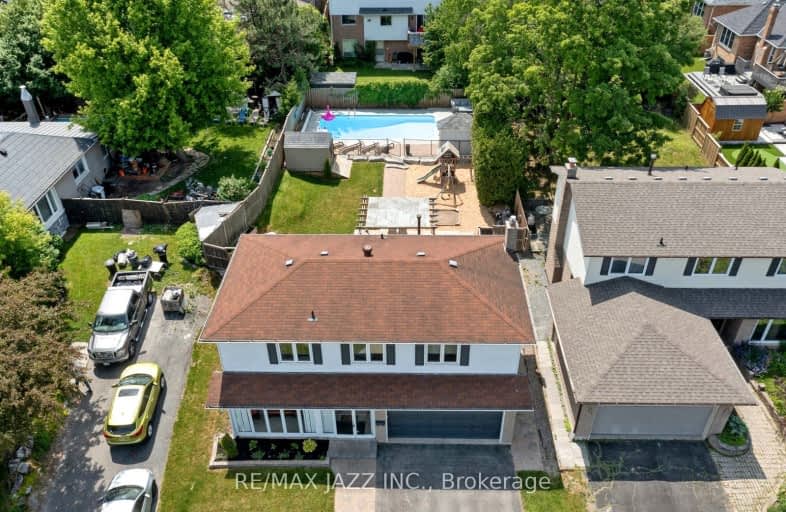
Somewhat Walkable
- Some errands can be accomplished on foot.
Bikeable
- Some errands can be accomplished on bike.

Central Public School
Elementary: PublicVincent Massey Public School
Elementary: PublicWaverley Public School
Elementary: PublicDr Ross Tilley Public School
Elementary: PublicHoly Family Catholic Elementary School
Elementary: CatholicDuke of Cambridge Public School
Elementary: PublicCentre for Individual Studies
Secondary: PublicCourtice Secondary School
Secondary: PublicHoly Trinity Catholic Secondary School
Secondary: CatholicClarington Central Secondary School
Secondary: PublicBowmanville High School
Secondary: PublicSt. Stephen Catholic Secondary School
Secondary: Catholic-
Rotory Park
Queen and Temperence, Bowmanville ON 0.69km -
Memorial Park Association
120 Liberty St S (Baseline Rd), Bowmanville ON L1C 2P4 1.4km -
Bowmanville Dog Park
Port Darlington Rd (West Beach Rd), Bowmanville ON 2.37km
-
HODL Bitcoin ATM - Happy Way Convenience
75 King St W, Bowmanville ON L1C 1R2 0.8km -
BMO Bank of Montreal
2 King St W (at Temperance St.), Bowmanville ON L1C 1R3 0.85km -
RBC - Bowmanville
55 King St E, Bowmanville ON L1C 1N4 0.87km
- 3 bath
- 4 bed
- 1500 sqft
45 Hetherington Drive North, Clarington, Ontario • L1C 3R2 • Bowmanville
- 4 bath
- 4 bed
- 2500 sqft
242 Sprucewood Crescent, Clarington, Ontario • L1C 5H1 • Bowmanville
- 4 bath
- 4 bed
- 2000 sqft
113 Meadowview Boulevard, Clarington, Ontario • L1C 4X4 • Bowmanville
- 2 bath
- 4 bed
- 1500 sqft
40 Barley Mill Crescent, Clarington, Ontario • L1C 4E8 • Bowmanville













