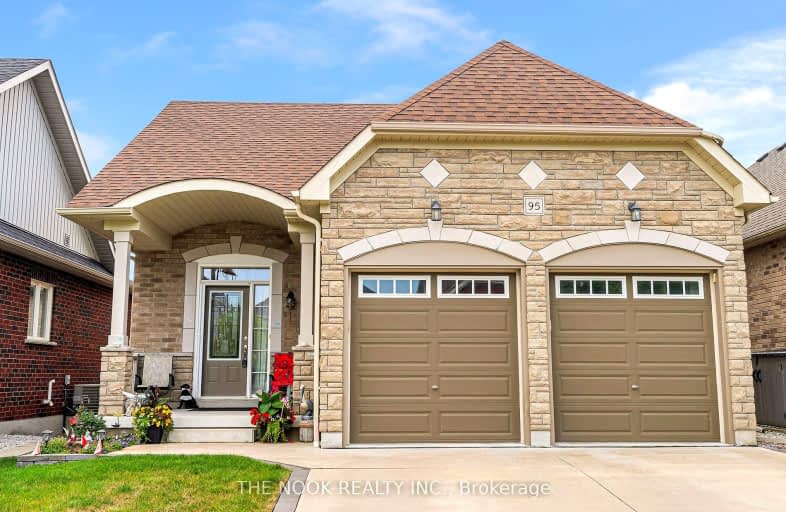Car-Dependent
- Most errands require a car.
Bikeable
- Some errands can be accomplished on bike.

Central Public School
Elementary: PublicJohn M James School
Elementary: PublicSt. Elizabeth Catholic Elementary School
Elementary: CatholicHarold Longworth Public School
Elementary: PublicCharles Bowman Public School
Elementary: PublicDuke of Cambridge Public School
Elementary: PublicCentre for Individual Studies
Secondary: PublicCourtice Secondary School
Secondary: PublicHoly Trinity Catholic Secondary School
Secondary: CatholicClarington Central Secondary School
Secondary: PublicBowmanville High School
Secondary: PublicSt. Stephen Catholic Secondary School
Secondary: Catholic- 3 bath
- 3 bed
- 2000 sqft
41 Ronald Hooper Avenue, Clarington, Ontario • L1C 7G8 • Bowmanville
- 3 bath
- 3 bed
- 2500 sqft
401 North Scugog Court, Clarington, Ontario • L1C 0M6 • Bowmanville
- 4 bath
- 4 bed
- 2000 sqft
113 Meadowview Boulevard, Clarington, Ontario • L1C 4X4 • Bowmanville
- 2 bath
- 4 bed
- 1500 sqft
40 Barley Mill Crescent, Clarington, Ontario • L1C 4E8 • Bowmanville














