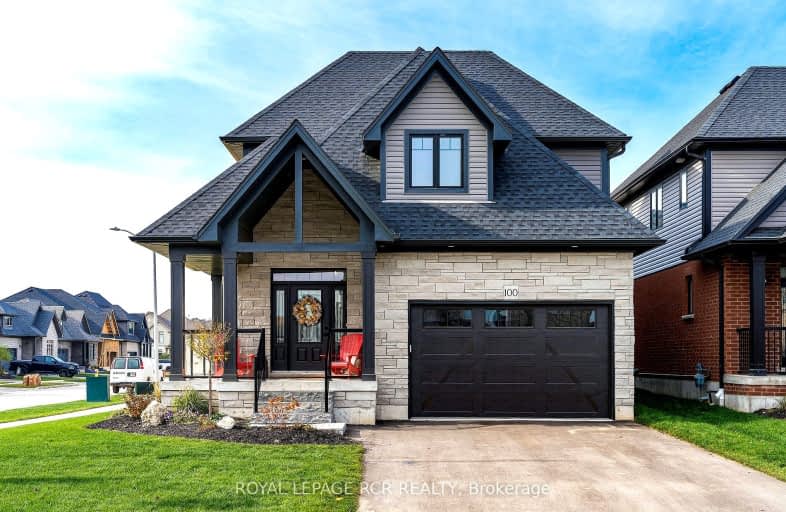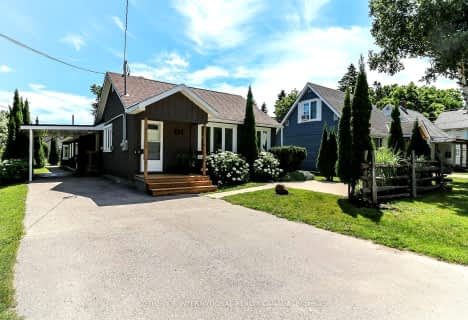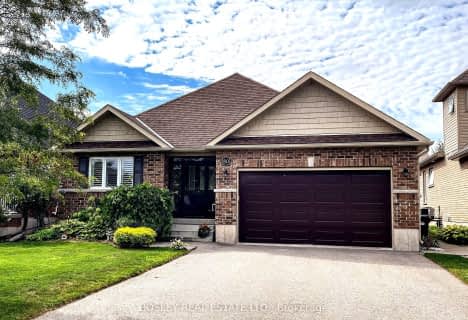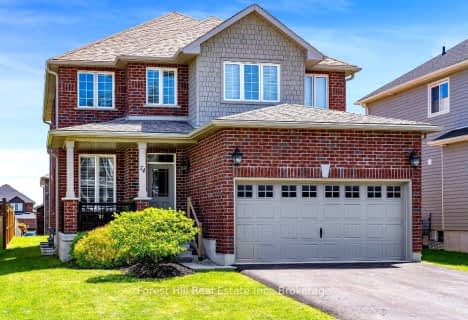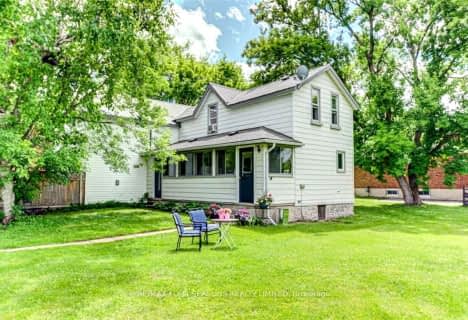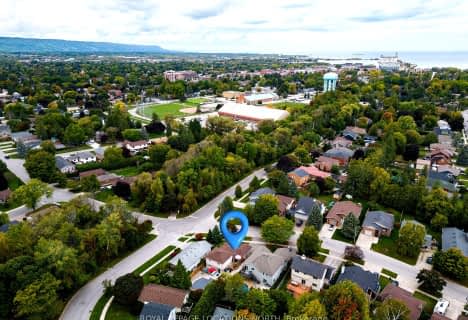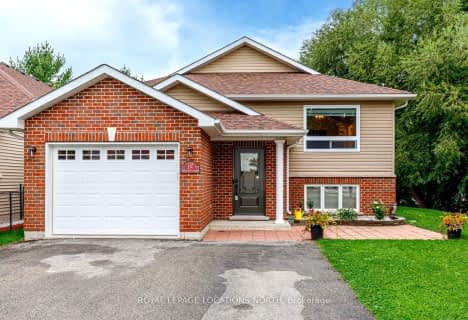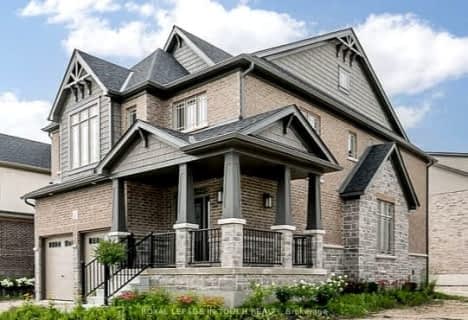Car-Dependent
- Almost all errands require a car.
Bikeable
- Some errands can be accomplished on bike.

ÉÉC Notre-Dame-de-la-Huronie
Elementary: CatholicConnaught Public School
Elementary: PublicNottawa Elementary School
Elementary: PublicSt Marys Separate School
Elementary: CatholicCameron Street Public School
Elementary: PublicAdmiral Collingwood Elementary School
Elementary: PublicCollingwood Campus
Secondary: PublicStayner Collegiate Institute
Secondary: PublicElmvale District High School
Secondary: PublicJean Vanier Catholic High School
Secondary: CatholicNottawasaga Pines Secondary School
Secondary: PublicCollingwood Collegiate Institute
Secondary: Public-
Pawplar Park
Collingwood ON 0.45km -
Dog Park
Collingwood ON 0.92km -
Sunset Point, Collingwood
Huron St & Albert St, Collingwood ON 2.58km
-
RBC Royal Bank
280 Hurontario St, Collingwood ON L9Y 2M3 1.53km -
Scotiabank
247 Hurontario St, Collingwood ON L9Y 2M4 1.58km -
HSBC ATM
171 Ste. Marie St, Collingwood ON L9Y 3K3 1.73km
- 3 bath
- 4 bed
- 2000 sqft
29 Garbutt Crescent, Collingwood, Ontario • L9Y 0H6 • Collingwood
- 4 bath
- 5 bed
- 2500 sqft
37 Maidens Crescent, Collingwood, Ontario • L9Y 5M3 • Collingwood
- 3 bath
- 4 bed
- 1500 sqft
56 Trott Boulevard, Collingwood, Ontario • L9Y 5B6 • Collingwood
