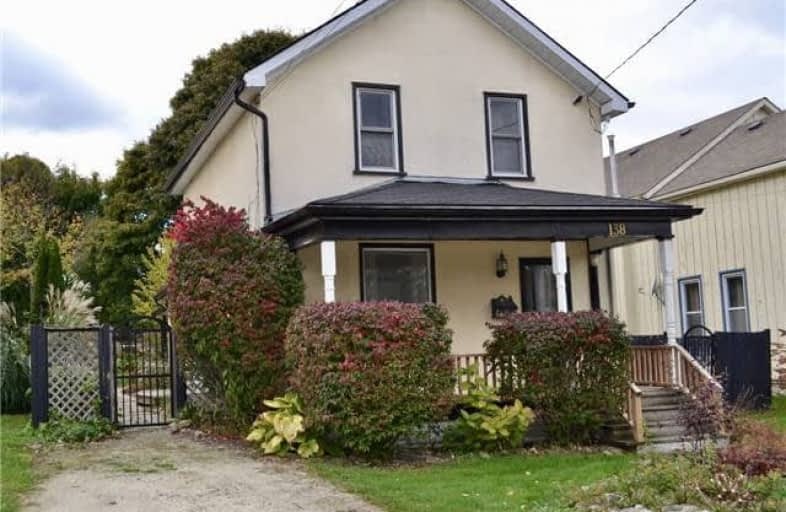
ÉÉC Notre-Dame-de-la-Huronie
Elementary: Catholic
2.13 km
Connaught Public School
Elementary: Public
0.41 km
Mountain View Public School
Elementary: Public
1.90 km
St Marys Separate School
Elementary: Catholic
2.64 km
Cameron Street Public School
Elementary: Public
1.86 km
Admiral Collingwood Elementary School
Elementary: Public
1.80 km
Collingwood Campus
Secondary: Public
0.34 km
École secondaire Le Caron
Secondary: Public
35.70 km
Stayner Collegiate Institute
Secondary: Public
12.20 km
Elmvale District High School
Secondary: Public
28.53 km
Jean Vanier Catholic High School
Secondary: Catholic
1.43 km
Collingwood Collegiate Institute
Secondary: Public
1.79 km


