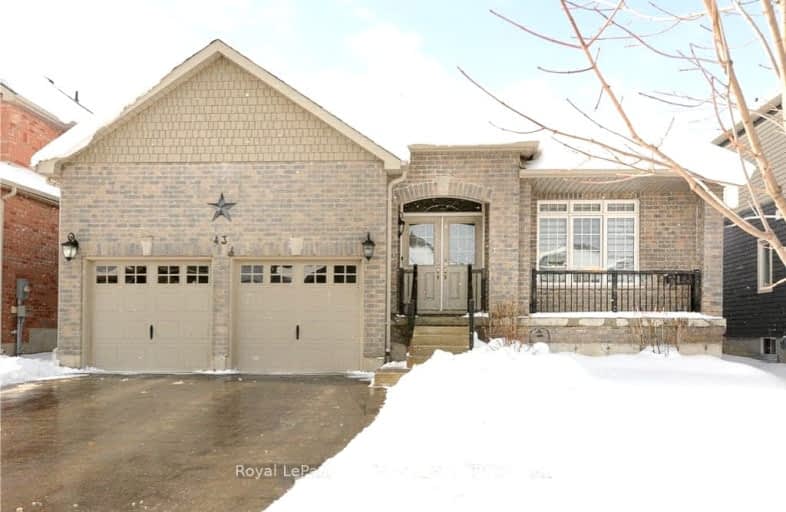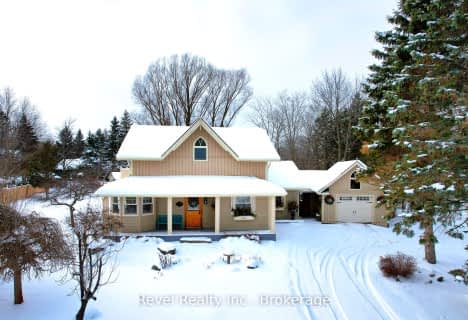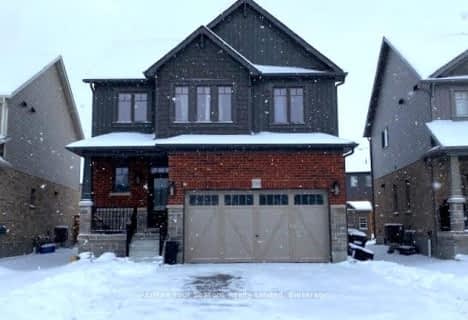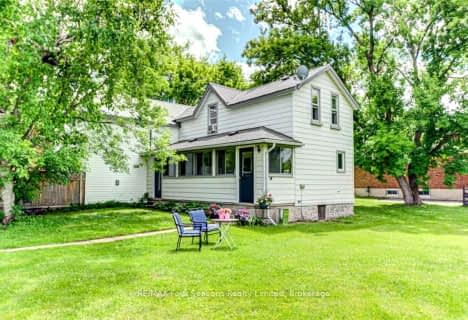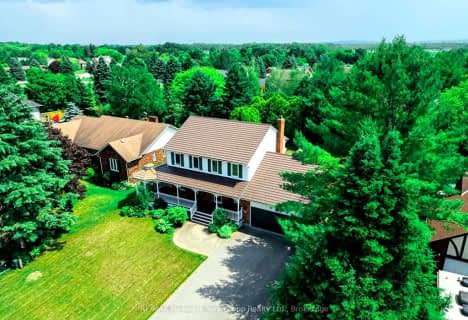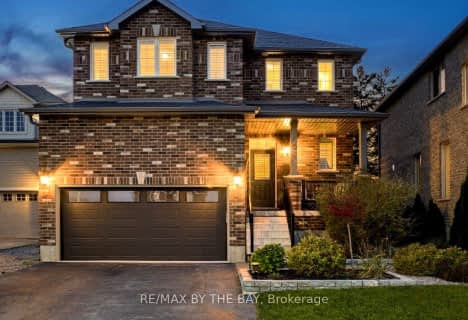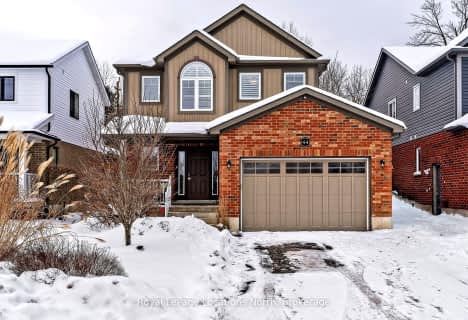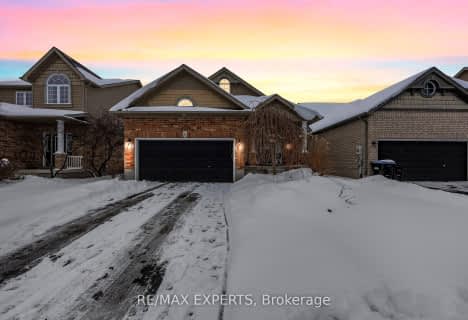Car-Dependent
- Almost all errands require a car.
Somewhat Bikeable
- Most errands require a car.

ÉÉC Notre-Dame-de-la-Huronie
Elementary: CatholicConnaught Public School
Elementary: PublicMountain View Public School
Elementary: PublicSt Marys Separate School
Elementary: CatholicCameron Street Public School
Elementary: PublicAdmiral Collingwood Elementary School
Elementary: PublicCollingwood Campus
Secondary: PublicStayner Collegiate Institute
Secondary: PublicGeorgian Bay Community School Secondary School
Secondary: PublicElmvale District High School
Secondary: PublicJean Vanier Catholic High School
Secondary: CatholicCollingwood Collegiate Institute
Secondary: Public-
Georgian Meadows Park
Collingwood ON 2.15km -
Pawplar Park
Collingwood ON 2.23km -
Dog Park
Collingwood ON 2.65km
-
Localcoin Bitcoin ATM - SB Fuel Collingwood Variety
280 6th St, Collingwood ON L9Y 1Z5 1.7km -
RBC Royal Bank
280 Hurontario St, Collingwood ON L9Y 2M3 2.24km -
Scotiabank
247 Hurontario St, Collingwood ON L9Y 2M4 2.32km
- 4 bath
- 4 bed
- 1500 sqft
139 Plewes Drive South, Collingwood, Ontario • L9Y 5M5 • Collingwood
