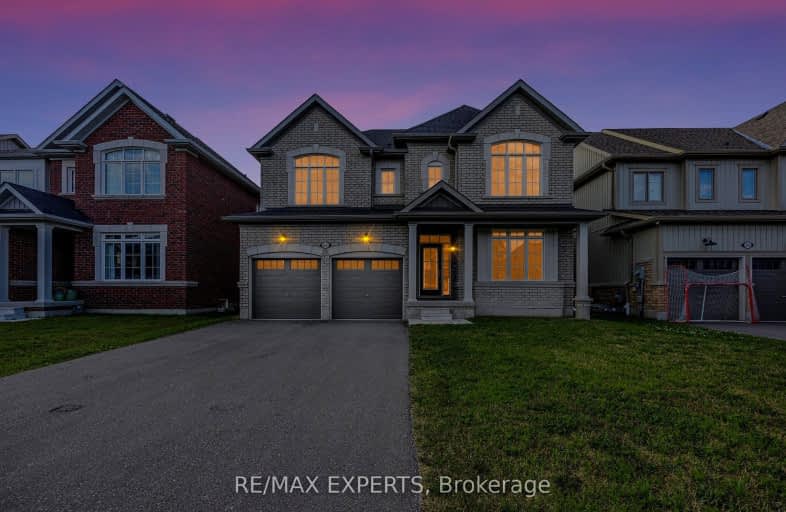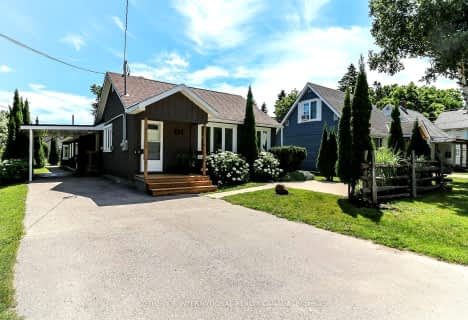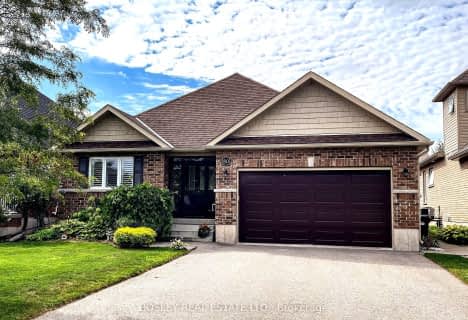Car-Dependent
- Most errands require a car.
Bikeable
- Some errands can be accomplished on bike.

ÉÉC Notre-Dame-de-la-Huronie
Elementary: CatholicConnaught Public School
Elementary: PublicMountain View Public School
Elementary: PublicSt Marys Separate School
Elementary: CatholicCameron Street Public School
Elementary: PublicAdmiral Collingwood Elementary School
Elementary: PublicCollingwood Campus
Secondary: PublicStayner Collegiate Institute
Secondary: PublicElmvale District High School
Secondary: PublicJean Vanier Catholic High School
Secondary: CatholicNottawasaga Pines Secondary School
Secondary: PublicCollingwood Collegiate Institute
Secondary: Public-
Pawplar Park
Collingwood ON 0.69km -
Dog Park
Collingwood ON 1.01km -
Sunset Point Park
Collingwood ON 2.49km
-
RBC Royal Bank
280 Hurontario St, Collingwood ON L9Y 2M3 1.36km -
Scotiabank
247 Hurontario St, Collingwood ON L9Y 2M4 1.4km -
Localcoin Bitcoin ATM - SB Fuel Collingwood Variety
280 6th St, Collingwood ON L9Y 1Z5 1.44km
- 3 bath
- 4 bed
- 2000 sqft
29 Garbutt Crescent, Collingwood, Ontario • L9Y 0H6 • Collingwood
- 4 bath
- 5 bed
- 2500 sqft
37 Maidens Crescent, Collingwood, Ontario • L9Y 5M3 • Collingwood














