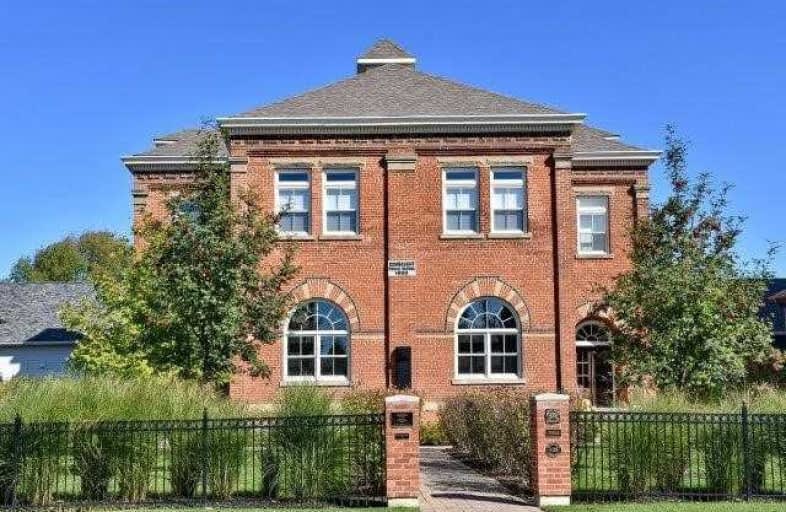
ÉÉC Notre-Dame-de-la-Huronie
Elementary: Catholic
2.09 km
Connaught Public School
Elementary: Public
0.42 km
Mountain View Public School
Elementary: Public
1.81 km
St Marys Separate School
Elementary: Catholic
2.58 km
Cameron Street Public School
Elementary: Public
1.79 km
Admiral Collingwood Elementary School
Elementary: Public
1.79 km
Collingwood Campus
Secondary: Public
0.25 km
École secondaire Le Caron
Secondary: Public
35.78 km
Stayner Collegiate Institute
Secondary: Public
12.24 km
Elmvale District High School
Secondary: Public
28.62 km
Jean Vanier Catholic High School
Secondary: Catholic
1.40 km
Collingwood Collegiate Institute
Secondary: Public
1.73 km
More about this building
View 50 West Street, Collingwood








