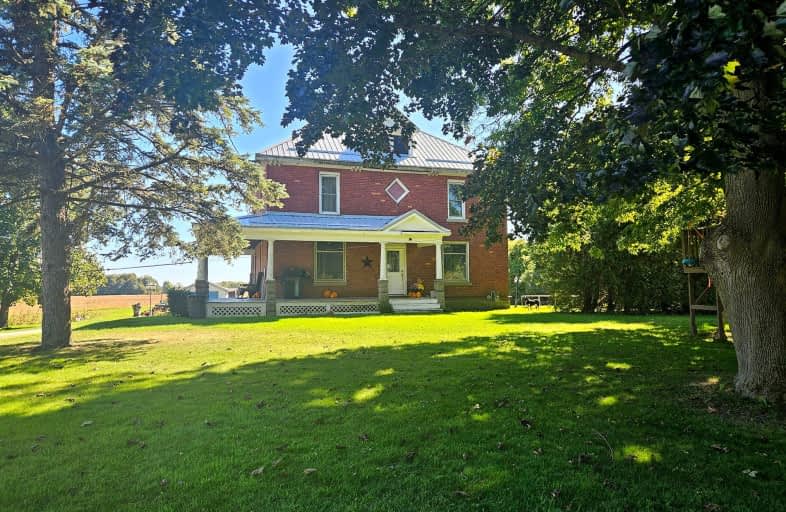Car-Dependent
- Almost all errands require a car.
Somewhat Bikeable
- Most errands require a car.

St Charles Separate School
Elementary: CatholicSt Mary's
Elementary: CatholicMosa Central Public School
Elementary: PublicAldborough Public School
Elementary: PublicDunwich-Dutton Public School
Elementary: PublicEkcoe Central School
Elementary: PublicGlencoe District High School
Secondary: PublicWest Elgin Secondary School
Secondary: PublicHoly Cross Catholic Secondary School
Secondary: CatholicArthur Voaden Secondary School
Secondary: PublicParkside Collegiate Institute
Secondary: PublicStrathroy District Collegiate Institute
Secondary: Public-
The Park
4.32km -
Miller Park
West Lorne ON N0L 2P0 8.58km -
Glencoe Park & Playground
Andersen Ave (at Ewen Ave), Glencoe ON 18.79km
-
HSBC ATM
207 Currie Rd, Dutton ON N0L 1J0 1.16km -
CIBC CASH DISPENSER Onroute - West Lorne
Hwy 401 W, West Lorne ON N0L 2P0 3.92km -
BMO Bank of Montreal
226 Graham St, West Lorne ON N0L 2P0 9.76km





