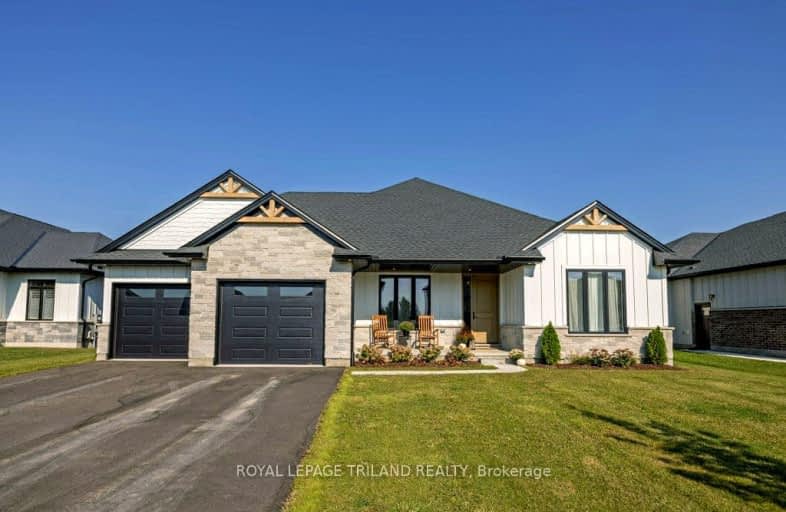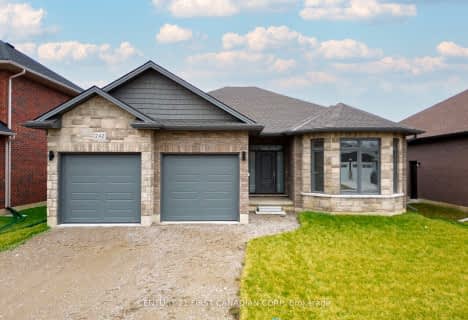Car-Dependent
- Most errands require a car.
29
/100
Somewhat Bikeable
- Most errands require a car.
34
/100

St Charles Separate School
Elementary: Catholic
19.19 km
St Mary's
Elementary: Catholic
10.81 km
Aldborough Public School
Elementary: Public
18.53 km
Dunwich-Dutton Public School
Elementary: Public
0.65 km
Caradoc Public School
Elementary: Public
26.62 km
Ekcoe Central School
Elementary: Public
17.86 km
Glencoe District High School
Secondary: Public
18.74 km
West Elgin Secondary School
Secondary: Public
11.16 km
Holy Cross Catholic Secondary School
Secondary: Catholic
35.43 km
Arthur Voaden Secondary School
Secondary: Public
28.57 km
Parkside Collegiate Institute
Secondary: Public
27.19 km
Strathroy District Collegiate Institute
Secondary: Public
35.46 km
-
The Park
5.22km -
Miller Park
West Lorne ON N0L 2P0 9.89km -
Glencoe Park & Playground
Andersen Ave (at Ewen Ave), Glencoe ON 18.36km
-
HSBC ATM
207 Currie Rd, Dutton ON N0L 1J0 0.74km -
CIBC CASH DISPENSER Onroute - West Lorne
Hwy 401 W, West Lorne ON N0L 2P0 4.92km -
BMO Bank of Montreal
226 Graham St, West Lorne ON N0L 2P0 11.19km







