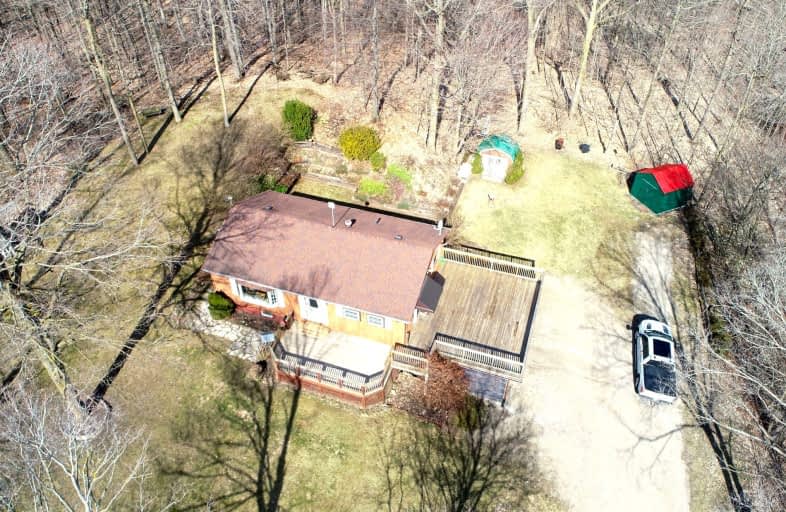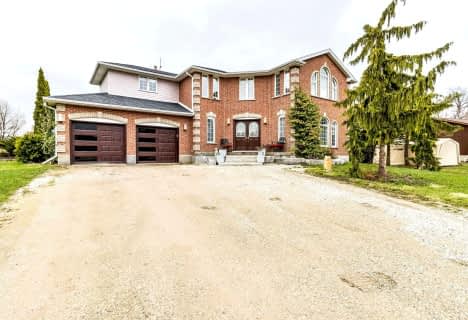Car-Dependent
- Almost all errands require a car.
Somewhat Bikeable
- Almost all errands require a car.

Eramosa Public School
Elementary: PublicEast Garafraxa Central Public School
Elementary: PublicVictoria Terrace Public School
Elementary: PublicGrand Valley & District Public School
Elementary: PublicJohn Black Public School
Elementary: PublicJ Douglas Hogarth Public School
Elementary: PublicDufferin Centre for Continuing Education
Secondary: PublicErin District High School
Secondary: PublicWestside Secondary School
Secondary: PublicCentre Wellington District High School
Secondary: PublicOrangeville District Secondary School
Secondary: PublicJohn F Ross Collegiate and Vocational Institute
Secondary: Public-
Victoria Park Hillsburgh
Mill St, Hillsburgh ON 10.48km -
Fergus Truck Show
Fergus ON 11.2km -
Fergus dog park
Fergus ON 11.37km
-
RBC Royal Bank
100 Saint Andrew St E, Fergus ON N1M 1P8 12.17km -
TD Bank Financial Group
298 St Andrew St W, Fergus ON N1M 1N7 12.45km -
TD Canada Trust ATM
298 St Andrew St W, Fergus ON N1M 1N7 12.46km










