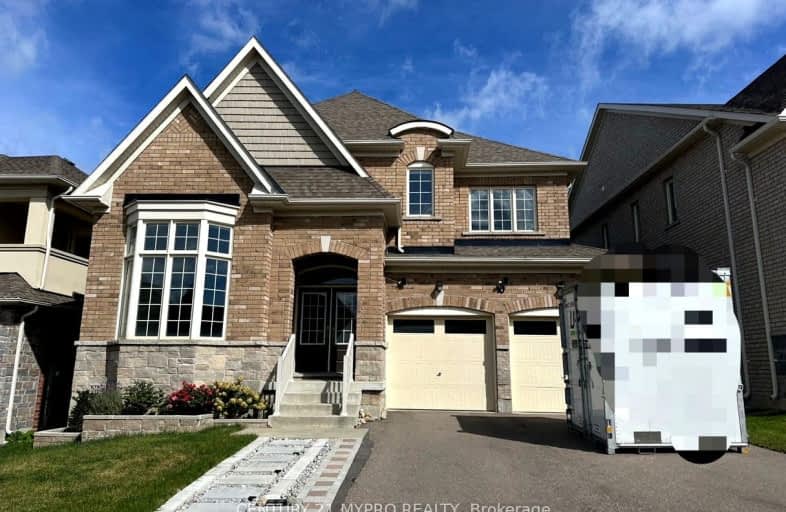Car-Dependent
- Almost all errands require a car.
Somewhat Bikeable
- Almost all errands require a car.

Queensville Public School
Elementary: PublicÉÉC Jean-Béliveau
Elementary: CatholicGood Shepherd Catholic Elementary School
Elementary: CatholicHolland Landing Public School
Elementary: PublicOur Lady of Good Counsel Catholic Elementary School
Elementary: CatholicSharon Public School
Elementary: PublicOur Lady of the Lake Catholic College High School
Secondary: CatholicDr John M Denison Secondary School
Secondary: PublicSacred Heart Catholic High School
Secondary: CatholicSir William Mulock Secondary School
Secondary: PublicHuron Heights Secondary School
Secondary: PublicNewmarket High School
Secondary: Public-
The Landing Bar and Grill
#1 45 Grist Mill Road, Holland Landing, ON L9N 1M7 3.31km -
Lions and Sun Bar and Lounge
18947 Woodbine Avenue, East Gwillimbury, ON L0G 1V0 3.44km -
C W Coops
19415 Yonge Street, East Gwillimbury, ON L9N 1L8 4km
-
The Lazy Daisy Cafe
320 Harry Walker Parkway N, Unit 1, Newmarket, ON L3Y 7B4 5.46km -
McDonald's
190 Green Lane E, East Gwillimbury, ON L9N 0C4 5.99km -
CrepeStar Dessert Cafe & Bistro
18275 Yonge Street, Unit 1, East Gwillimbury, ON L9N 0A2 6.05km
-
New Care Pharmacy
17730 Leslie Street, Unit 109, Newmarket, ON L3Y 3E4 5.95km -
Vitapath
18265 yonge Street, Unit 1, East Gwillimbury, ON L9N 0A2 6.16km -
Shoppers Drug Mart
1111 Davis Drive, Newmarket, ON L3Y 7V1 6.56km
-
The Puffin
20497 Leslie Street, Queensville, ON L0G 1R0 1.67km -
Sharon House Tap & Kitchen
19103 B Leslie Street, East Gwillimbury, ON L0G 1V0 2.18km -
Pizza Hut
19101 Leslie Street, Sharon, ON L0G 1V0 2.18km
-
Upper Canada Mall
17600 Yonge Street, Newmarket, ON L3Y 4Z1 7.78km -
Walmart
1111 Davis Drive, Newmarket, ON L3Y 8X2 6.56km -
Costco Wholesale
18182 Yonge Street, East Gwillimbury, ON L9N 0J3 6.61km
-
Vince's Market
19101 Leslie Street, Sharon, ON L0G 1V0 2.23km -
Longo's
18319 Yonge Street, East Gwillimbury, ON L9N 0A2 5.82km -
The Low Carb Grocery
17730 Leslie Street, Newmarket, ON L3Y 3E4 5.92km
-
The Beer Store
1100 Davis Drive, Newmarket, ON L3Y 8W8 6.67km -
Lcbo
15830 Bayview Avenue, Aurora, ON L4G 7Y3 11.55km -
LCBO
94 First Commerce Drive, Aurora, ON L4G 0H5 12.61km
-
Shell
18233 Leslie Street, Newmarket, ON L3Y 7V1 4.62km -
Shell
18263 Yonge Street, Newmarket, ON L3Y 4V8 8.2km -
Petro Canada
18215 Yonge Street, Newmarket, ON L3Y 4V8 6.25km
-
Stardust
893 Mount Albert Road, East Gwillimbury, ON L0G 1V0 2.63km -
Silver City - Main Concession
18195 Yonge Street, East Gwillimbury, ON L9N 0H9 6.28km -
SilverCity Newmarket Cinemas & XSCAPE
18195 Yonge Street, East Gwillimbury, ON L9N 0H9 6.28km
-
Newmarket Public Library
438 Park Aveniue, Newmarket, ON L3Y 1W1 7.85km -
Aurora Public Library
15145 Yonge Street, Aurora, ON L4G 1M1 14.12km -
Richmond Hill Public Library - Oak Ridges Library
34 Regatta Avenue, Richmond Hill, ON L4E 4R1 19.14km
-
Southlake Regional Health Centre
596 Davis Drive, Newmarket, ON L3Y 2P9 7.03km -
York Medical Health Centre
17730 Leslie Street, Newmarket, ON L3Y 3E4 5.95km -
LifeLabs
17730 Leslie St, Ste 002, Newmarket, ON L3Y 3E4 6km
-
Valleyview Park
175 Walter English Dr (at Petal Av), East Gwillimbury ON 0.54km -
Riverdrive Park Playground
East Gwillimbury ON 4.77km -
Van Zant Park
Wayne Dr, Newmarket ON 5.97km
-
Scotiabank
1100 Davis Dr (at Leslie St.), Newmarket ON L3Y 8W8 6.75km -
BMO Bank of Montreal
17725 Yonge St, Newmarket ON L3Y 7C1 7.52km -
TD Bank Financial Group
16655 Yonge St (at Mulock Dr.), Newmarket ON L3X 1V6 10.03km
- 4 bath
- 4 bed
- 2000 sqft
54 Kentledge Avenue, East Gwillimbury, Ontario • L9N 0W3 • Holland Landing
- 5 bath
- 4 bed
- 2500 sqft
140 Kenneth Rogers Crescent, East Gwillimbury, Ontario • L0G 1R0 • Queensville
- 3 bath
- 4 bed
- 1500 sqft
51 Jim Mortson Drive, East Gwillimbury, Ontario • L9N 0R8 • Queensville









