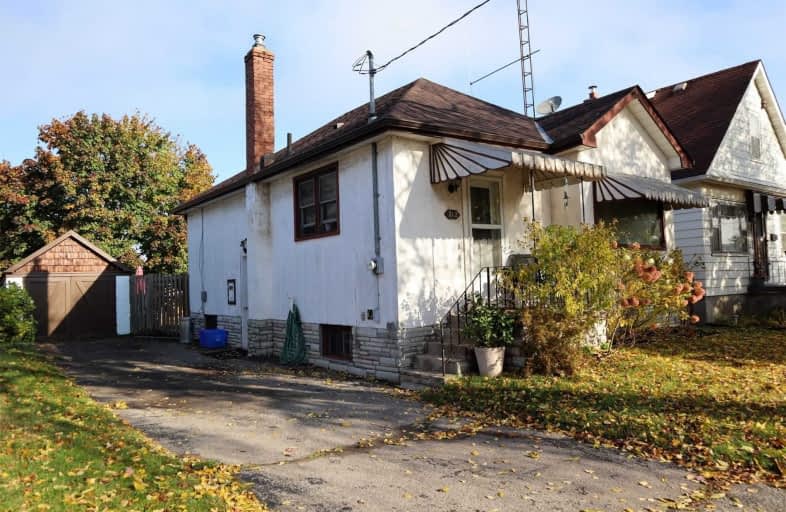Sold on Oct 28, 2020
Note: Property is not currently for sale or for rent.

-
Type: Detached
-
Style: Bungalow
-
Size: 700 sqft
-
Lot Size: 39.67 x 107 Feet
-
Age: 51-99 years
-
Taxes: $3,118 per year
-
Days on Site: 5 Days
-
Added: Oct 23, 2020 (5 days on market)
-
Updated:
-
Last Checked: 3 months ago
-
MLS®#: E4965349
-
Listed By: Sutton group-heritage realty inc., brokerage
Fantastic Opportunity To Own In Central Oshawa With Lots Of Potential. This Perfect Starter Home Located On A Quiet Dead End Street Is Awaiting Your Personal Touch. Featuring 2+1 Bedrooms, Eat-In Kitchen, Original Hardwood Floors, In-Law Potential With Extra Deep Detached Garage. Rough In For Basement Bathroom. Steps Away From Oshawa Creek Bike Path. Close To 401, Shopping, Public Transit.
Extras
Include: Fridge, Stove, Dishwasher, Washer & Dryer, Elfs, Window Coverings Except Living Room, All As Is. Newer Roof And Furnace. Exclude: Basement Freezer & Living Room Window Coverings
Property Details
Facts for 212 Hibbert Avenue, Oshawa
Status
Days on Market: 5
Last Status: Sold
Sold Date: Oct 28, 2020
Closed Date: Nov 19, 2020
Expiry Date: Mar 31, 2021
Sold Price: $415,000
Unavailable Date: Oct 28, 2020
Input Date: Oct 23, 2020
Prior LSC: Listing with no contract changes
Property
Status: Sale
Property Type: Detached
Style: Bungalow
Size (sq ft): 700
Age: 51-99
Area: Oshawa
Community: Vanier
Availability Date: 30Days/Tba
Inside
Bedrooms: 2
Bedrooms Plus: 1
Bathrooms: 1
Kitchens: 1
Rooms: 4
Den/Family Room: No
Air Conditioning: None
Fireplace: No
Washrooms: 1
Building
Basement: Full
Heat Type: Forced Air
Heat Source: Gas
Exterior: Stucco/Plaster
Water Supply: Municipal
Special Designation: Unknown
Parking
Driveway: Private
Garage Spaces: 1
Garage Type: Detached
Covered Parking Spaces: 3
Total Parking Spaces: 4
Fees
Tax Year: 2020
Tax Legal Description: Pt Lt C2 Sheet 24, Pl 335 Oshawa As In D361002;Osh
Taxes: $3,118
Highlights
Feature: Park
Feature: Public Transit
Feature: Rec Centre
Feature: School
Land
Cross Street: Park & Hibbert
Municipality District: Oshawa
Fronting On: North
Parcel Number: 181302000
Pool: None
Sewer: Sewers
Lot Depth: 107 Feet
Lot Frontage: 39.67 Feet
Rooms
Room details for 212 Hibbert Avenue, Oshawa
| Type | Dimensions | Description |
|---|---|---|
| Kitchen Main | 3.20 x 3.60 | Tile Floor, Window, Eat-In Kitchen |
| Living Main | 3.00 x 4.90 | Hardwood Floor, Large Window |
| Br Main | 3.10 x 3.10 | Broadloom, Above Grade Window |
| 2nd Br Main | 3.10 x 3.55 | Hardwood Floor, Closet, Above Grade Window |
| Rec Bsmt | 2.80 x 4.80 | |
| 3rd Br Bsmt | 3.00 x 2.90 |
| XXXXXXXX | XXX XX, XXXX |
XXXX XXX XXXX |
$XXX,XXX |
| XXX XX, XXXX |
XXXXXX XXX XXXX |
$XXX,XXX | |
| XXXXXXXX | XXX XX, XXXX |
XXXXXXX XXX XXXX |
|
| XXX XX, XXXX |
XXXXXX XXX XXXX |
$XXX,XXX |
| XXXXXXXX XXXX | XXX XX, XXXX | $415,000 XXX XXXX |
| XXXXXXXX XXXXXX | XXX XX, XXXX | $379,900 XXX XXXX |
| XXXXXXXX XXXXXXX | XXX XX, XXXX | XXX XXXX |
| XXXXXXXX XXXXXX | XXX XX, XXXX | $379,900 XXX XXXX |

Mary Street Community School
Elementary: PublicCollege Hill Public School
Elementary: PublicÉÉC Corpus-Christi
Elementary: CatholicSt Thomas Aquinas Catholic School
Elementary: CatholicVillage Union Public School
Elementary: PublicGlen Street Public School
Elementary: PublicDCE - Under 21 Collegiate Institute and Vocational School
Secondary: PublicDurham Alternative Secondary School
Secondary: PublicG L Roberts Collegiate and Vocational Institute
Secondary: PublicMonsignor John Pereyma Catholic Secondary School
Secondary: CatholicR S Mclaughlin Collegiate and Vocational Institute
Secondary: PublicO'Neill Collegiate and Vocational Institute
Secondary: Public


