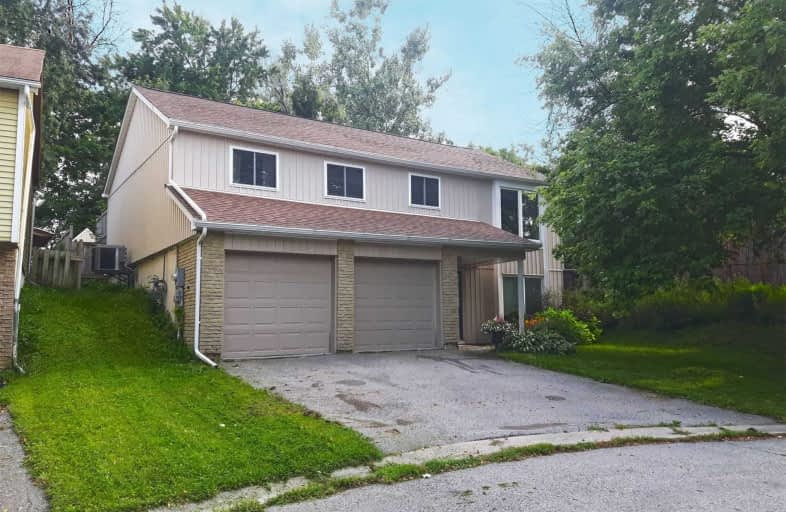Sold on Jun 05, 2020
Note: Property is not currently for sale or for rent.

-
Type: Detached
-
Style: Bungalow-Raised
-
Size: 2000 sqft
-
Lot Size: 53.34 x 121.36 Feet
-
Age: No Data
-
Taxes: $3,407 per year
-
Days on Site: 100 Days
-
Added: Feb 25, 2020 (3 months on market)
-
Updated:
-
Last Checked: 2 months ago
-
MLS®#: N4701565
-
Listed By: Royal lepage rcr realty, brokerage
Stylishly Renovated Raised Bungalow On A Premium Southern Exposure Lot Backing To Open Space In Desirable Holland Landing. Bright Open Concept Layout Featuring An Updated Kitchen, Dining Room With Walkout To Deck, Spacious Living Room, And Renovated 5Pc Bath. Master With Double Closets And Walk-Out To Deck. Bright Finished Lower Level With Above Grade Windows, Rec Room, Br And Bath. Private Yard With Party Sized Deck, Hot Tub, Mature Trees And Great Views.
Extras
All Window Coverings, All Electric Light Fixtures, Next Thermostat, Garage Door Openers X 2 + Remotes, Shed, Fridge, Dishwasher, Microwave Exclude: Breakfast Area, Master Bedroom Chandelier, Mirror In Upstairs Washroom
Property Details
Facts for 105 Tyson Drive, East Gwillimbury
Status
Days on Market: 100
Last Status: Sold
Sold Date: Jun 05, 2020
Closed Date: Jul 21, 2020
Expiry Date: Jul 30, 2020
Sold Price: $695,000
Unavailable Date: Jun 05, 2020
Input Date: Feb 25, 2020
Prior LSC: Sold
Property
Status: Sale
Property Type: Detached
Style: Bungalow-Raised
Size (sq ft): 2000
Area: East Gwillimbury
Community: Holland Landing
Availability Date: Tbd
Inside
Bedrooms: 3
Bedrooms Plus: 1
Bathrooms: 2
Kitchens: 1
Rooms: 6
Den/Family Room: No
Air Conditioning: Central Air
Fireplace: No
Laundry Level: Lower
Central Vacuum: N
Washrooms: 2
Building
Basement: Finished
Heat Type: Forced Air
Heat Source: Gas
Exterior: Brick
Exterior: Vinyl Siding
Elevator: N
Water Supply: Municipal
Special Designation: Unknown
Retirement: N
Parking
Driveway: Private
Garage Spaces: 2
Garage Type: Built-In
Covered Parking Spaces: 4
Total Parking Spaces: 2
Fees
Tax Year: 2019
Tax Legal Description: Pcl 144-1 Sec M1; Lt 144Pl M1 : S/T Lt1294 East Gw
Taxes: $3,407
Land
Cross Street: Mt. Albert / Yonge S
Municipality District: East Gwillimbury
Fronting On: South
Pool: None
Sewer: Sewers
Lot Depth: 121.36 Feet
Lot Frontage: 53.34 Feet
Acres: < .50
Additional Media
- Virtual Tour: https://www.mcspropertyshowcase.ca/index.cfm?id=2433385
Rooms
Room details for 105 Tyson Drive, East Gwillimbury
| Type | Dimensions | Description |
|---|---|---|
| Living Upper | 4.96 x 6.03 | Laminate, Open Concept, Picture Window |
| Dining Upper | 2.99 x 3.46 | Tile Floor, W/O To Deck, O/Looks Living |
| Kitchen Upper | 3.04 x 3.46 | Tile Floor, B/I Appliances, Pantry |
| Master Upper | 3.46 x 3.95 | Laminate, W/O To Deck, Closet |
| 2nd Br Upper | 2.91 x 4.09 | Laminate, Double Closet, Picture Window |
| 3rd Br Upper | 2.86 x 3.07 | Laminate, Double Closet, Picture Window |
| Rec Lower | 3.98 x 4.73 | Laminate, Above Grade Window, Chair Rail |
| 4th Br Lower | 2.79 x 4.13 | Laminate, Above Grade Window, Closet |
| XXXXXXXX | XXX XX, XXXX |
XXXX XXX XXXX |
$XXX,XXX |
| XXX XX, XXXX |
XXXXXX XXX XXXX |
$XXX,XXX | |
| XXXXXXXX | XXX XX, XXXX |
XXXXXXX XXX XXXX |
|
| XXX XX, XXXX |
XXXXXX XXX XXXX |
$XXX,XXX |
| XXXXXXXX XXXX | XXX XX, XXXX | $695,000 XXX XXXX |
| XXXXXXXX XXXXXX | XXX XX, XXXX | $729,000 XXX XXXX |
| XXXXXXXX XXXXXXX | XXX XX, XXXX | XXX XXXX |
| XXXXXXXX XXXXXX | XXX XX, XXXX | $799,900 XXX XXXX |

ÉÉC Jean-Béliveau
Elementary: CatholicGood Shepherd Catholic Elementary School
Elementary: CatholicHolland Landing Public School
Elementary: PublicDenne Public School
Elementary: PublicPark Avenue Public School
Elementary: PublicCanadian Martyrs Catholic Elementary School
Elementary: CatholicBradford Campus
Secondary: PublicDr John M Denison Secondary School
Secondary: PublicSacred Heart Catholic High School
Secondary: CatholicSir William Mulock Secondary School
Secondary: PublicHuron Heights Secondary School
Secondary: PublicNewmarket High School
Secondary: Public- 3 bath
- 3 bed
8 Carratuck Street, East Gwillimbury, Ontario • L9N 0S5 • Sharon


