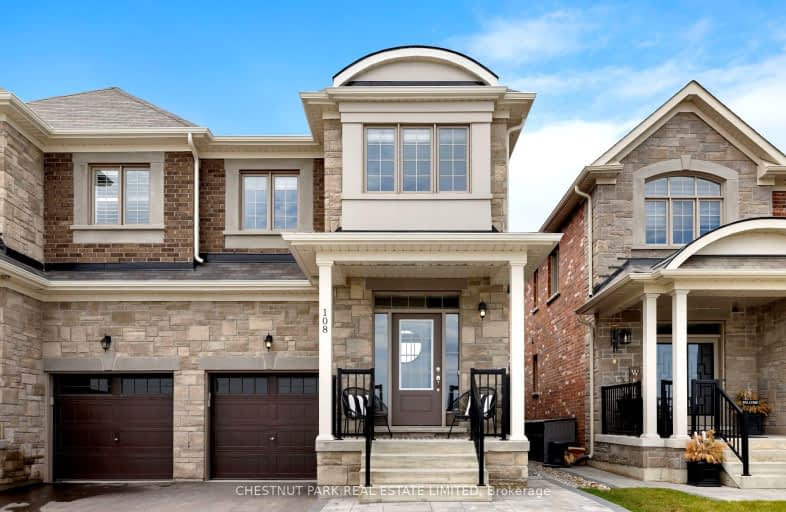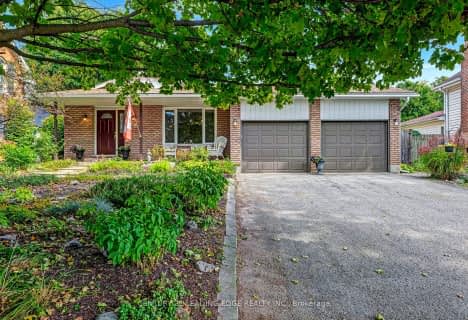Car-Dependent
- Almost all errands require a car.
Somewhat Bikeable
- Most errands require a car.

Goodwood Public School
Elementary: PublicOur Lady of Good Counsel Catholic Elementary School
Elementary: CatholicBallantrae Public School
Elementary: PublicScott Central Public School
Elementary: PublicMount Albert Public School
Elementary: PublicRobert Munsch Public School
Elementary: PublicÉSC Pape-François
Secondary: CatholicOur Lady of the Lake Catholic College High School
Secondary: CatholicSacred Heart Catholic High School
Secondary: CatholicStouffville District Secondary School
Secondary: PublicHuron Heights Secondary School
Secondary: PublicNewmarket High School
Secondary: Public-
Lions and Sun Bar and Lounge
18947 Woodbine Avenue, East Gwillimbury, ON L0G 1V0 9.32km -
Coach House Pub
3 Felcher Boulevard, Stouffville, ON L4A 7X4 10.93km -
C W Coop
1090 Ringwell Drive, Newmarket, ON L3Y 9C5 11.92km
-
Bare Bistro
20237 Kennedy Road, East Gwillimbury, ON L0G 1V0 5.75km -
Tim Hortons
5292 Aurora Road, Ballantrae, ON L4A 7X4 10.28km -
The Little Griddle Kitchen
320 Harry Walker Parkway N, Unit 1, Newmarket, ON L3Y 7B4 11.47km
-
Ballantrae Pharmacy
2-3 Felcher Boulevard, Stouffville, ON L4A 7X4 10.97km -
Shoppers Drug Mart
1111 Davis Drive, Newmarket, ON L3Y 7V1 12.37km -
New Care Pharmacy
17730 Leslie Street, Unit 109, Newmarket, ON L3Y 3E4 12.38km
-
Chen's Restaurant
19135 Centre Street, Mount Albert, ON L0G 1M0 0.59km -
Lighthouse Café
4-19149 Center Street, East Gwillimbury, ON L0G 1M0 0.62km -
Wing House
19157 Centre Street, Mount Albert, ON L0G 1M0 0.64km
-
Smart Centres Aurora
135 First Commerce Drive, Aurora, ON L4G 0G2 15.6km -
Upper Canada Mall
17600 Yonge Street, Newmarket, ON L3Y 4Z1 16.37km -
East End Corners
12277 Main Street, Whitchurch-Stouffville, ON L4A 0Y1 18.35km
-
Strawberry Creek Farm
17471 Woodbine Avenue, Whitchurch-Stouffville, ON L3Y 4W1 10.43km -
Vince's Market
19101 Leslie Street, Sharon, ON L0G 1V0 11.38km -
The Low Carb Grocery
17730 Leslie Street, Newmarket, ON L3Y 3E4 12.33km
-
The Beer Store
1100 Davis Drive, Newmarket, ON L3Y 8W8 12.52km -
LCBO
94 First Commerce Drive, Aurora, ON L4G 0H5 15.94km -
Lcbo
15830 Bayview Avenue, Aurora, ON L4G 7Y3 16.88km
-
Shell
19364 Highway 48, East Gwillimbury, ON L0G 1M0 1.62km -
P/J's Home Comfort
203 Church Street, Keswick, ON L4P 1J9 18.28km -
Moveautoz Towing Services
28 Jensen Centre, Maple, ON L6A 2T6 36.04km
-
Stardust
893 Mount Albert Road, East Gwillimbury, ON L0G 1V0 13km -
Roxy Theatres
46 Brock Street W, Uxbridge, ON L9P 1P3 14.75km -
Silver City - Main Concession
18195 Yonge Street, East Gwillimbury, ON L9N 0H9 15.64km
-
Uxbridge Public Library
9 Toronto Street S, Uxbridge, ON L9P 1P3 14.76km -
Newmarket Public Library
438 Park Aveniue, Newmarket, ON L3Y 1W1 15.11km -
Whitchurch-Stouffville Public Library
2 Park Drive, Stouffville, ON L4A 4K1 18.86km
-
404 Veterinary Referral and Emergency Hospital
510 Harry Walker Parkway S, Newmarket, ON L3Y 0B3 13.16km -
Southlake Regional Health Centre
596 Davis Drive, Newmarket, ON L3Y 2P9 14.18km -
Markham Stouffville Hospital
381 Church Street, Markham, ON L3P 7P3 28.15km
-
Coultice Park
Whitchurch-Stouffville ON L4A 7X3 11.51km -
Charles E Boyd park
Crowder, Newmarket 13.57km -
The Clubhouse
280 Main St N (Technology Square, north on Main St.), Uxbridge ON L9P 1X4 14.29km
-
Scotiabank
18233 Leslie St, Newmarket ON L3Y 7V1 11.85km -
RBC Royal Bank
1181 Davis Dr, Newmarket ON L3Y 8R1 12.18km -
Laurentian Bank of Canada
1 Brock St W, Uxbridge ON L9P 1P6 14.89km
- 3 bath
- 3 bed
65 Margaret Graham Crescent, East Gwillimbury, Ontario • L0G 1M0 • Mt Albert
- 3 bath
- 3 bed
- 2000 sqft
31 Frederick Taylor Way, East Gwillimbury, Ontario • L0G 1M0 • Mt Albert
- 4 bath
- 5 bed
- 3000 sqft
41 Manor Glen Crescent, East Gwillimbury, Ontario • L0G 1M0 • Mt Albert
- 3 bath
- 3 bed
- 1500 sqft
26 Frederick Taylor Way, East Gwillimbury, Ontario • L0G 1M0 • Mt Albert
- 3 bath
- 3 bed
- 1500 sqft
4 Frederick Taylor Way, East Gwillimbury, Ontario • L0G 1M0 • Mt Albert
- 3 bath
- 4 bed
- 2000 sqft
58 Vivian Creek Road, East Gwillimbury, Ontario • L0G 1M0 • Mt Albert














