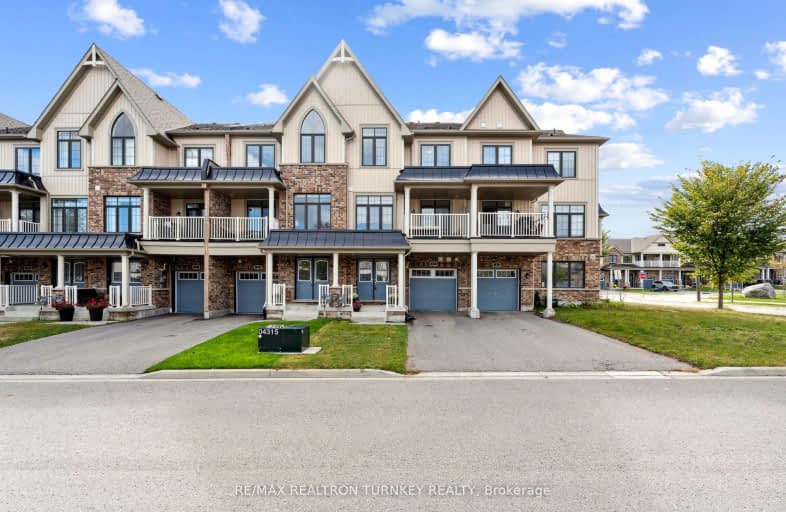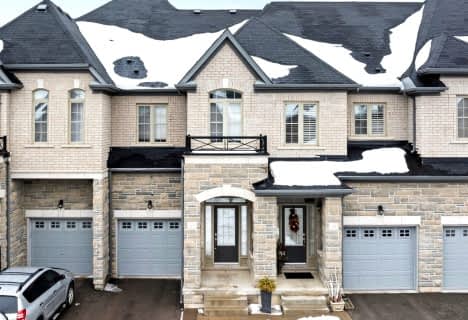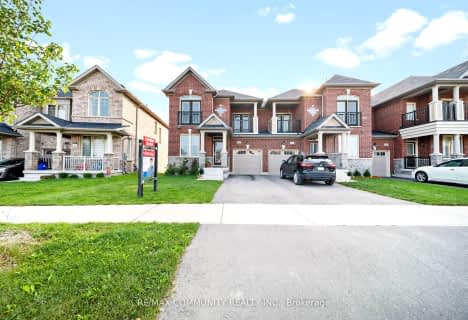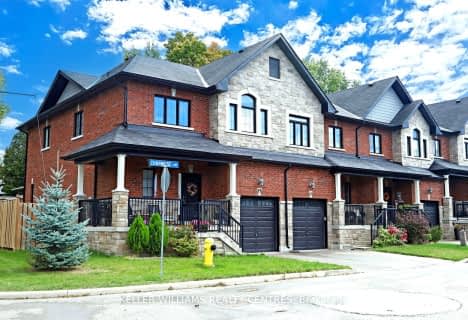Car-Dependent
- Almost all errands require a car.
Somewhat Bikeable
- Most errands require a car.

Queensville Public School
Elementary: PublicÉÉC Jean-Béliveau
Elementary: CatholicGood Shepherd Catholic Elementary School
Elementary: CatholicHolland Landing Public School
Elementary: PublicOur Lady of Good Counsel Catholic Elementary School
Elementary: CatholicSharon Public School
Elementary: PublicBradford Campus
Secondary: PublicDr John M Denison Secondary School
Secondary: PublicSacred Heart Catholic High School
Secondary: CatholicSir William Mulock Secondary School
Secondary: PublicHuron Heights Secondary School
Secondary: PublicNewmarket High School
Secondary: Public-
Valleyview Park
175 Walter English Dr (at Petal Av), East Gwillimbury ON 1.49km -
Anchor Park
East Gwillimbury ON 2.21km -
East Gwillimbury Community Centre Playground
East Gwillimbury ON 2.4km
-
Scotiabank
18233 Leslie St, Newmarket ON L3Y 7V1 4.04km -
BMO Bank of Montreal
18233 Leslie St, Newmarket ON L3Y 7V1 4.06km -
TD Canada Trust ATM
18154 Yonge St, East Gwillimbury ON L9N 0J3 5.11km
- 3 bath
- 2 bed
- 1100 sqft
136 Alvin Pegg Drive, East Gwillimbury, Ontario • L9N 0R7 • Queensville
- 3 bath
- 3 bed
- 1500 sqft
48 Walter Proctor Road, East Gwillimbury, Ontario • L9N 0P1 • Sharon
- 3 bath
- 3 bed
- 1500 sqft
12 Abeam Street, East Gwillimbury, Ontario • L6N 0W4 • Holland Landing
- 3 bath
- 3 bed
- 1500 sqft
55 Walter Proctor Road, East Gwillimbury, Ontario • L9N 0P1 • Sharon
- — bath
- — bed
- — sqft
82 Beechborough Crescent East, East Gwillimbury, Ontario • L9N 0N9 • Sharon
- 3 bath
- 2 bed
- 1100 sqft
23 Blackpool Lane, East Gwillimbury, Ontario • L0G 1R0 • Queensville
- 3 bath
- 3 bed
- 2000 sqft
125 Jim Mortson Drive, East Gwillimbury, Ontario • L9N 0Y9 • Queensville
- 4 bath
- 3 bed
- 1500 sqft
14 Charmuse Lane, East Gwillimbury, Ontario • L9N 0N7 • Holland Landing
- 3 bath
- 3 bed
- 1500 sqft
17 Charmuse Lane, East Gwillimbury, Ontario • L9N 1A0 • Holland Landing













