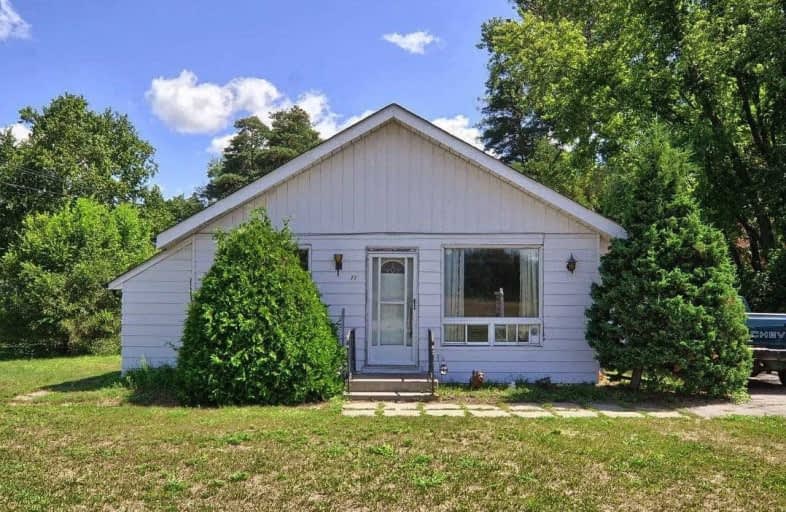Sold on Nov 01, 2020
Note: Property is not currently for sale or for rent.

-
Type: Detached
-
Style: Bungalow
-
Lot Size: 75 x 213 Feet
-
Age: No Data
-
Taxes: $3,195 per year
-
Days on Site: 48 Days
-
Added: Sep 14, 2020 (1 month on market)
-
Updated:
-
Last Checked: 3 months ago
-
MLS®#: N4911158
-
Listed By: Century 21 heritage group ltd., brokerage
Don't Miss This Opportunity! Handyman Special, This Bungalow Has Lots Of Potential! With Clear Front Views & A Deep Lot Located In Holland Landing! Expand Or Build New, Lots Of Possibilities! Main Floor Has 2 Bedrooms, 1 Bathroom With Plenty Of Living Space. Basement Has Separate Entrance With Mini Kitchen, Bedroom & Bathroom. Potential For Extra Income!
Extras
Included: Fridge, Stove, Freezer, Dishwasher, Washer & Dryer. Light Fixtures, Window Coverings.
Property Details
Facts for 11 Park Avenue, East Gwillimbury
Status
Days on Market: 48
Last Status: Sold
Sold Date: Nov 01, 2020
Closed Date: Jan 22, 2021
Expiry Date: Dec 07, 2020
Sold Price: $555,000
Unavailable Date: Nov 01, 2020
Input Date: Sep 14, 2020
Prior LSC: Sold
Property
Status: Sale
Property Type: Detached
Style: Bungalow
Area: East Gwillimbury
Community: Holland Landing
Availability Date: Tba
Inside
Bedrooms: 2
Bedrooms Plus: 1
Bathrooms: 2
Kitchens: 1
Kitchens Plus: 1
Rooms: 5
Den/Family Room: No
Air Conditioning: None
Fireplace: No
Washrooms: 2
Building
Basement: Part Fin
Basement 2: Sep Entrance
Heat Type: Forced Air
Heat Source: Oil
Exterior: Alum Siding
Water Supply: Municipal
Special Designation: Unknown
Other Structures: Garden Shed
Parking
Driveway: Private
Garage Spaces: 1
Garage Type: Detached
Covered Parking Spaces: 4
Total Parking Spaces: 5
Fees
Tax Year: 2020
Tax Legal Description: Lt 8 Pl 456 East Gwillimbury; S/T Eg19448 East Gwi
Taxes: $3,195
Highlights
Feature: Fenced Yard
Feature: Park
Feature: School
Feature: School Bus Route
Land
Cross Street: Oriole Dr / Park Ave
Municipality District: East Gwillimbury
Fronting On: East
Parcel Number: 034240413
Pool: None
Sewer: Septic
Lot Depth: 213 Feet
Lot Frontage: 75 Feet
Additional Media
- Virtual Tour: https://tours.panapix.com/idx/787477
Rooms
Room details for 11 Park Avenue, East Gwillimbury
| Type | Dimensions | Description |
|---|---|---|
| Living Main | 2.80 x 4.17 | Combined W/Dining, Laminate, Window |
| Dining Main | 2.80 x 4.67 | Combined W/Living, Laminate, Window |
| Kitchen Main | 3.50 x 3.47 | Large Window, Backsplash, W/O To Deck |
| Master Main | 3.20 x 4.99 | Double Closet, Laminate, Window |
| 2nd Br Main | 3.78 x 3.44 | Closet, Laminate, Window |
| Kitchen Bsmt | 3.13 x 5.75 | Eat-In Kitchen, Ceramic Floor |
| Br Bsmt | 3.00 x 3.70 | Window, Laminate |
| XXXXXXXX | XXX XX, XXXX |
XXXX XXX XXXX |
$XXX,XXX |
| XXX XX, XXXX |
XXXXXX XXX XXXX |
$XXX,XXX | |
| XXXXXXXX | XXX XX, XXXX |
XXXXXXX XXX XXXX |
|
| XXX XX, XXXX |
XXXXXX XXX XXXX |
$XXX,XXX |
| XXXXXXXX XXXX | XXX XX, XXXX | $555,000 XXX XXXX |
| XXXXXXXX XXXXXX | XXX XX, XXXX | $599,000 XXX XXXX |
| XXXXXXXX XXXXXXX | XXX XX, XXXX | XXX XXXX |
| XXXXXXXX XXXXXX | XXX XX, XXXX | $629,000 XXX XXXX |

ÉÉC Jean-Béliveau
Elementary: CatholicGood Shepherd Catholic Elementary School
Elementary: CatholicHolland Landing Public School
Elementary: PublicPark Avenue Public School
Elementary: PublicPoplar Bank Public School
Elementary: PublicPhoebe Gilman Public School
Elementary: PublicBradford Campus
Secondary: PublicHoly Trinity High School
Secondary: CatholicDr John M Denison Secondary School
Secondary: PublicBradford District High School
Secondary: PublicSir William Mulock Secondary School
Secondary: PublicHuron Heights Secondary School
Secondary: Public

