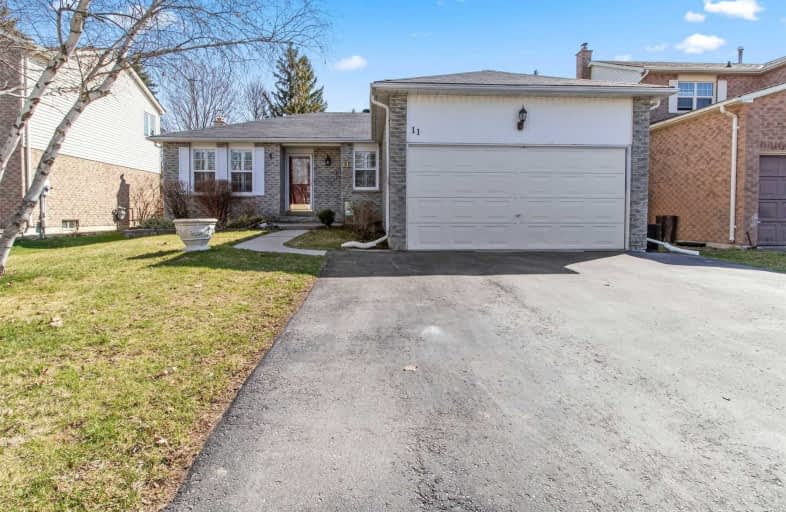Sold on Apr 21, 2020
Note: Property is not currently for sale or for rent.

-
Type: Detached
-
Style: Bungalow
-
Lot Size: 50.03 x 130.38 Feet
-
Age: No Data
-
Taxes: $4,443 per year
-
Days on Site: 13 Days
-
Added: Apr 08, 2020 (1 week on market)
-
Updated:
-
Last Checked: 3 months ago
-
MLS®#: N4739309
-
Listed By: Keller williams realty centres, brokerage
A Rare Opportunity To Own A Charming Bungalow In A Highly Desirable Neighbourhood. Located On A Quiet Street And A Great Sized Lot This 3 Bedroom 3 Washroom Home Has Been Very Well Maintained. This Home Consists Of A Large Open Concept Eat In Kitchen, Hrwd/Ceramics Thru-Out The Main, Prof Fin Bsmt W/Rec Room, Gas Frpls, & 2 Addit Bdrms. A/G Pool, Double Car Garage, Parking For 4 Cars On The Driveway. All Amenities Are Available In This Established Community.
Extras
Cac, Washer, Dryer, Stove, Fridge, B/I Dish, Window Covers And Bllinds, California Shutters, Above Ground Pool & Equipment. Exclude: Hwt(R)
Property Details
Facts for 11 Rosebank Boulevard, East Gwillimbury
Status
Days on Market: 13
Last Status: Sold
Sold Date: Apr 21, 2020
Closed Date: Jul 31, 2020
Expiry Date: Jun 30, 2020
Sold Price: $715,000
Unavailable Date: Apr 21, 2020
Input Date: Apr 08, 2020
Property
Status: Sale
Property Type: Detached
Style: Bungalow
Area: East Gwillimbury
Community: Holland Landing
Availability Date: Tbds
Inside
Bedrooms: 3
Bedrooms Plus: 2
Bathrooms: 3
Kitchens: 1
Rooms: 6
Den/Family Room: No
Air Conditioning: Central Air
Fireplace: Yes
Washrooms: 3
Building
Basement: Finished
Heat Type: Forced Air
Heat Source: Gas
Exterior: Brick
Water Supply: Municipal
Special Designation: Unknown
Parking
Driveway: Private
Garage Spaces: 2
Garage Type: Attached
Covered Parking Spaces: 2
Total Parking Spaces: 4
Fees
Tax Year: 2019
Tax Legal Description: Plan 65M2413 Lot 85
Taxes: $4,443
Land
Cross Street: Colony Trail / Mt Al
Municipality District: East Gwillimbury
Fronting On: East
Pool: Abv Grnd
Sewer: Sewers
Lot Depth: 130.38 Feet
Lot Frontage: 50.03 Feet
Additional Media
- Virtual Tour: https://my.matterport.com/show/?m=iJjCrbNeB1y&brand=0
Rooms
Room details for 11 Rosebank Boulevard, East Gwillimbury
| Type | Dimensions | Description |
|---|---|---|
| Kitchen Main | 4.05 x 4.85 | Breakfast Area, California Shutters, W/O To Deck |
| Living Main | 3.37 x 4.15 | Hardwood Floor, Gas Fireplace, Crown Moulding |
| Dining Main | 3.23 x 3.56 | Hardwood Floor, California Shutters, Combined W/Living |
| Master Main | 3.23 x 4.35 | |
| 2nd Br Main | - | |
| 3rd Br Main | - | |
| 4th Br Bsmt | 4.00 x 4.47 | Laminate, W/I Closet |
| 5th Br Bsmt | 3.06 x 3.26 | |
| Rec Bsmt | 5.93 x 6.47 | Laminate, Gas Fireplace, 4 Pc Bath |
| Laundry Bsmt | 4.91 x 6.21 |

| XXXXXXXX | XXX XX, XXXX |
XXXX XXX XXXX |
$XXX,XXX |
| XXX XX, XXXX |
XXXXXX XXX XXXX |
$XXX,XXX | |
| XXXXXXXX | XXX XX, XXXX |
XXXX XXX XXXX |
$XXX,XXX |
| XXX XX, XXXX |
XXXXXX XXX XXXX |
$XXX,XXX |
| XXXXXXXX XXXX | XXX XX, XXXX | $715,000 XXX XXXX |
| XXXXXXXX XXXXXX | XXX XX, XXXX | $724,900 XXX XXXX |
| XXXXXXXX XXXX | XXX XX, XXXX | $716,000 XXX XXXX |
| XXXXXXXX XXXXXX | XXX XX, XXXX | $649,000 XXX XXXX |

ÉÉC Jean-Béliveau
Elementary: CatholicGood Shepherd Catholic Elementary School
Elementary: CatholicHolland Landing Public School
Elementary: PublicDenne Public School
Elementary: PublicPark Avenue Public School
Elementary: PublicPhoebe Gilman Public School
Elementary: PublicBradford Campus
Secondary: PublicDr John M Denison Secondary School
Secondary: PublicSacred Heart Catholic High School
Secondary: CatholicSir William Mulock Secondary School
Secondary: PublicHuron Heights Secondary School
Secondary: PublicNewmarket High School
Secondary: Public- 3 bath
- 3 bed
8 Carratuck Street, East Gwillimbury, Ontario • L9N 0S5 • Sharon

