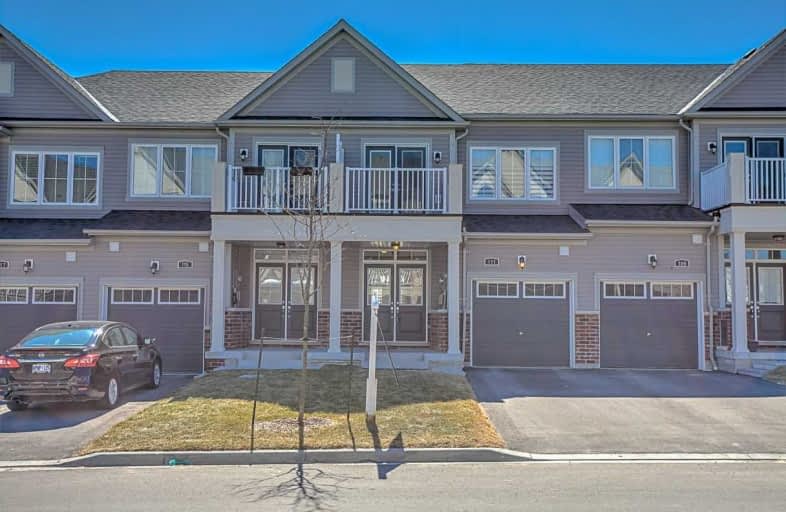Sold on Apr 04, 2019
Note: Property is not currently for sale or for rent.

-
Type: Att/Row/Twnhouse
-
Style: 2-Storey
-
Lot Size: 19.69 x 91.86 Feet
-
Age: No Data
-
Taxes: $3,942 per year
-
Days on Site: 7 Days
-
Added: Mar 28, 2019 (1 week on market)
-
Updated:
-
Last Checked: 2 months ago
-
MLS®#: N4396684
-
Listed By: Ellicott realty inc., brokerage
Welcome To 111 Alvin Pegg Dr! This 3 Bed, 2.5 Bath Home Offers Bright & Modern Open Concept Living. 1898Sqf As Per Builder Plans, Over 20K Spent In High End Finishes! 9Ft Ceiling Main Flr, Quartz Countertop & Kitchen Island/Breakfast Bar, Marble Backsplash, Hardwood Floor On Main, Master Br W/4Pc Ensuite & Huge Walk-In Clst. Dbl Door Balcony Off 2nd Br Overlooking The Park! Basement Is Finished & All S/S Appl & Washer/Dryer Incl Makes This Home Move In Ready!
Extras
S/S Fridge& Stove& Dishwasher, Washer & Dryer, All Existing Light Fixtures, All Existing Banded Shades & Window Coverings (Master Br & 3rd Br Have Black Out Shades), Central Vac, Gdo W/Remotes, Water Softnr, Filtration Systm, Hwt (Rental).
Property Details
Facts for 111 Alvin Pegg DrIve, East Gwillimbury
Status
Days on Market: 7
Last Status: Sold
Sold Date: Apr 04, 2019
Closed Date: Jun 10, 2019
Expiry Date: Jul 26, 2019
Sold Price: $658,000
Unavailable Date: Apr 04, 2019
Input Date: Mar 28, 2019
Property
Status: Sale
Property Type: Att/Row/Twnhouse
Style: 2-Storey
Area: East Gwillimbury
Community: Queensville
Availability Date: Tbd
Inside
Bedrooms: 3
Bathrooms: 3
Kitchens: 1
Rooms: 7
Den/Family Room: Yes
Air Conditioning: Central Air
Fireplace: No
Central Vacuum: Y
Washrooms: 3
Building
Basement: Finished
Heat Type: Forced Air
Heat Source: Gas
Exterior: Alum Siding
Exterior: Brick
Water Supply: Municipal
Special Designation: Unknown
Parking
Driveway: Private
Garage Spaces: 1
Garage Type: Built-In
Covered Parking Spaces: 2
Fees
Tax Year: 2018
Tax Legal Description: Plan 65M4535 Pt Blk 124 Rp 65R36889 Part 5
Taxes: $3,942
Highlights
Feature: Park
Feature: School
Land
Cross Street: 2nd Conc Rd. & S. Do
Municipality District: East Gwillimbury
Fronting On: North
Pool: None
Sewer: Sewers
Lot Depth: 91.86 Feet
Lot Frontage: 19.69 Feet
Additional Media
- Virtual Tour: http://www.gvapp.ca/client/111-alvin-pegg-drive-queensville-2/
Rooms
Room details for 111 Alvin Pegg DrIve, East Gwillimbury
| Type | Dimensions | Description |
|---|---|---|
| Living Main | 5.51 x 3.23 | Open Concept, Hardwood Floor, Large Window |
| Dining Main | 5.51 x 3.23 | Open Concept, Hardwood Floor, Large Window |
| Kitchen Main | 5.51 x 2.43 | Open Concept, Quartz Counter, Backsplash |
| Master 2nd | 3.65 x 3.96 | W/I Closet, 4 Pc Ensuite, Large Window |
| 2nd Br 2nd | 2.74 x 3.35 | Balcony, Closet, Double Doors |
| 3rd Br 2nd | 2.92 x 4.08 | Closet, Window |
| Rec Bsmt | 3.96 x 7.86 | Window, Open Concept |
| XXXXXXXX | XXX XX, XXXX |
XXXX XXX XXXX |
$XXX,XXX |
| XXX XX, XXXX |
XXXXXX XXX XXXX |
$XXX,XXX |
| XXXXXXXX XXXX | XXX XX, XXXX | $658,000 XXX XXXX |
| XXXXXXXX XXXXXX | XXX XX, XXXX | $658,000 XXX XXXX |

Queensville Public School
Elementary: PublicÉÉC Jean-Béliveau
Elementary: CatholicGood Shepherd Catholic Elementary School
Elementary: CatholicHolland Landing Public School
Elementary: PublicOur Lady of Good Counsel Catholic Elementary School
Elementary: CatholicSharon Public School
Elementary: PublicBradford Campus
Secondary: PublicDr John M Denison Secondary School
Secondary: PublicSacred Heart Catholic High School
Secondary: CatholicSir William Mulock Secondary School
Secondary: PublicHuron Heights Secondary School
Secondary: PublicNewmarket High School
Secondary: Public

