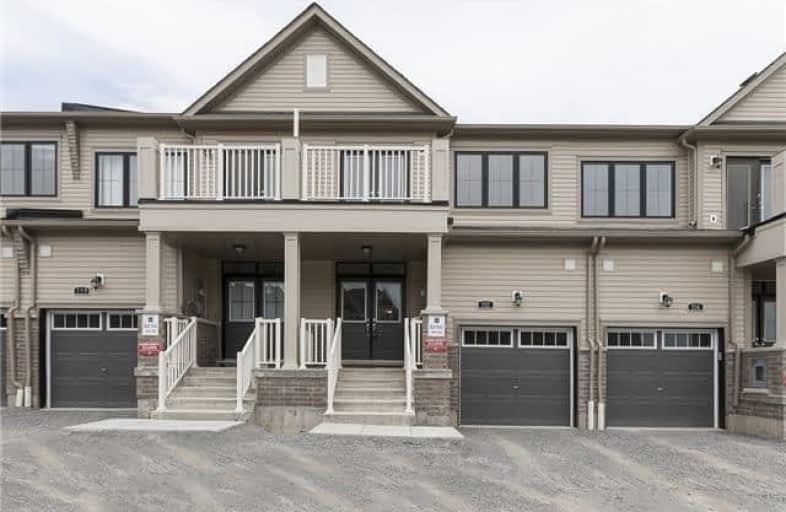Sold on Aug 15, 2017
Note: Property is not currently for sale or for rent.

-
Type: Att/Row/Twnhouse
-
Style: 2-Storey
-
Size: 1500 sqft
-
Lot Size: 19.68 x 91.1 Feet
-
Age: New
-
Days on Site: 14 Days
-
Added: Sep 07, 2019 (2 weeks on market)
-
Updated:
-
Last Checked: 2 months ago
-
MLS®#: N3888231
-
Listed By: Royal lepage your community realty, brokerage
Welcome To Queensville. This New Bright & Spacious Townhome Is A Must See With Lots Of Upgrades. Approx 1900 Sq Ft Featuring Double Door Entrance To Large Foyer. 9" "Smooth Ceiling" Hardwood Floors (Main). Inviting Eat In Kitchen With Large Center Island Quartz Counters, Stainless Steel Appliances. Large Master W/His & Her Closet & Spa Like Ensuite! Mins To Hwy 404, Schools, Shops, Restaurants, Parks, Community Centre, Civic Centre, Go Station & Much More!
Extras
Furniture Included. Stainless Steel Fridge, Stove, Hood Fan, Dishwasher, Washer & Dryer. All Elf's Hwt(R), All Window Coverings, Exh Fan Air Exchanger, All Furniture To Be Included. Excludes: Tv And Stand.
Property Details
Facts for 112 Chessington Avenue, East Gwillimbury
Status
Days on Market: 14
Last Status: Sold
Sold Date: Aug 15, 2017
Closed Date: Sep 18, 2017
Expiry Date: Nov 01, 2017
Sold Price: $657,000
Unavailable Date: Aug 15, 2017
Input Date: Aug 01, 2017
Property
Status: Sale
Property Type: Att/Row/Twnhouse
Style: 2-Storey
Size (sq ft): 1500
Age: New
Area: East Gwillimbury
Community: Queensville
Availability Date: 60/90 Flex
Inside
Bedrooms: 3
Bathrooms: 3
Kitchens: 1
Rooms: 7
Den/Family Room: No
Air Conditioning: None
Fireplace: No
Washrooms: 3
Building
Basement: Part Fin
Heat Type: Forced Air
Heat Source: Gas
Exterior: Alum Siding
Exterior: Brick
Water Supply: Municipal
Special Designation: Unknown
Parking
Driveway: Available
Garage Spaces: 1
Garage Type: Built-In
Covered Parking Spaces: 2
Total Parking Spaces: 3
Fees
Tax Year: 2017
Tax Legal Description: Part Block 128 Plan 65M4535
Highlights
Feature: Arts Centre
Feature: Park
Feature: Public Transit
Feature: School
Land
Cross Street: 2nd Conc Rd & Mt Alb
Municipality District: East Gwillimbury
Fronting On: North
Pool: None
Sewer: Sewers
Lot Depth: 91.1 Feet
Lot Frontage: 19.68 Feet
Rooms
Room details for 112 Chessington Avenue, East Gwillimbury
| Type | Dimensions | Description |
|---|---|---|
| Living Ground | 3.35 x 5.52 | Hardwood Floor, Combined W/Dining, Open Concept |
| Dining Ground | 3.35 x 5.52 | Hardwood Floor, Combined W/Living, Open Concept |
| Kitchen Ground | 2.44 x 5.52 | Stainless Steel Appl, Quartz Counter, Ceramic Floor |
| Master 2nd | 3.96 x 3.66 | Broadloom, His/Hers Closets, 4 Pc Ensuite |
| 2nd Br 2nd | 2.74 x 3.35 | Broadloom, Closet, W/O To Balcony |
| 3rd Br 2nd | 2.93 x 4.08 | Broadloom, Closet, Window |
| Rec Bsmt | 5.80 x 4.00 | Broadloom |
| XXXXXXXX | XXX XX, XXXX |
XXXX XXX XXXX |
$XXX,XXX |
| XXX XX, XXXX |
XXXXXX XXX XXXX |
$XXX,XXX | |
| XXXXXXXX | XXX XX, XXXX |
XXXXXXX XXX XXXX |
|
| XXX XX, XXXX |
XXXXXX XXX XXXX |
$XXX,XXX |
| XXXXXXXX XXXX | XXX XX, XXXX | $657,000 XXX XXXX |
| XXXXXXXX XXXXXX | XXX XX, XXXX | $679,000 XXX XXXX |
| XXXXXXXX XXXXXXX | XXX XX, XXXX | XXX XXXX |
| XXXXXXXX XXXXXX | XXX XX, XXXX | $699,000 XXX XXXX |

Queensville Public School
Elementary: PublicÉÉC Jean-Béliveau
Elementary: CatholicGood Shepherd Catholic Elementary School
Elementary: CatholicHolland Landing Public School
Elementary: PublicOur Lady of Good Counsel Catholic Elementary School
Elementary: CatholicSharon Public School
Elementary: PublicBradford Campus
Secondary: PublicDr John M Denison Secondary School
Secondary: PublicSacred Heart Catholic High School
Secondary: CatholicSir William Mulock Secondary School
Secondary: PublicHuron Heights Secondary School
Secondary: PublicNewmarket High School
Secondary: Public

