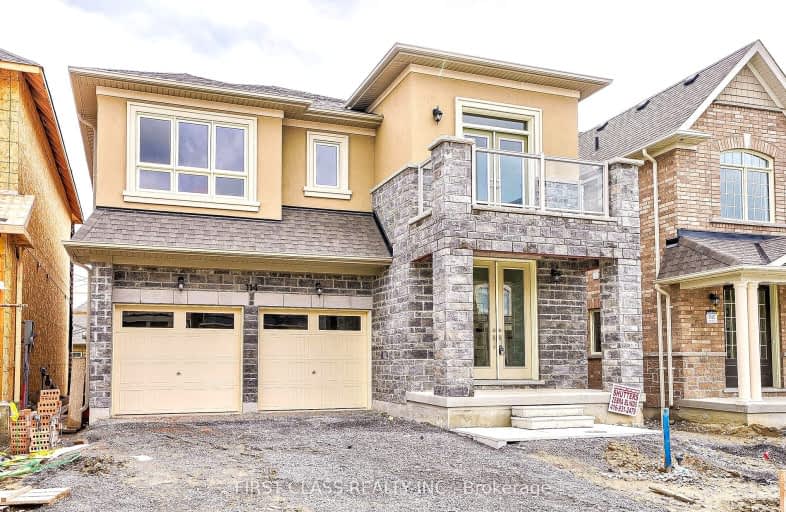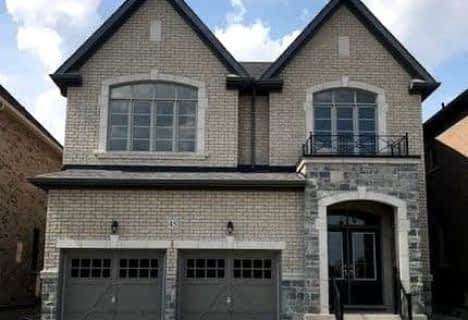Car-Dependent
- Almost all errands require a car.
Somewhat Bikeable
- Almost all errands require a car.

Queensville Public School
Elementary: PublicÉÉC Jean-Béliveau
Elementary: CatholicGood Shepherd Catholic Elementary School
Elementary: CatholicHolland Landing Public School
Elementary: PublicOur Lady of Good Counsel Catholic Elementary School
Elementary: CatholicSharon Public School
Elementary: PublicOur Lady of the Lake Catholic College High School
Secondary: CatholicDr John M Denison Secondary School
Secondary: PublicSacred Heart Catholic High School
Secondary: CatholicSir William Mulock Secondary School
Secondary: PublicHuron Heights Secondary School
Secondary: PublicNewmarket High School
Secondary: Public-
Valleyview Park
175 Walter English Dr (at Petal Av), East Gwillimbury ON 0.45km -
Anchor Park
East Gwillimbury ON 3.13km -
Jacarandah Park
Newmarket ON 5.61km
-
CIBC
15 Harry Walker Pky N, Newmarket ON L3Y 7B3 6.58km -
Scotiabank
1100 Davis Dr (at Leslie St.), Newmarket ON L3Y 8W8 6.77km -
Southlake Reg Health CTR Empls CR Un
596 Davis Dr, Newmarket ON L3Y 2P9 7km
- 4 bath
- 4 bed
114 Walter English Drive, East Gwillimbury, Ontario • L9N 0R8 • Rural East Gwillimbury
- 3 bath
- 4 bed
- 2000 sqft
69 Chessington Avenue, East Gwillimbury, Ontario • L9N 0R5 • Queensville
- 4 bath
- 4 bed
- 3000 sqft
15 Goldeneye Drive, East Gwillimbury, Ontario • L9N 0S6 • Holland Landing
- 3 bath
- 4 bed
- 2000 sqft
9 Lazarette Lane, East Gwillimbury, Ontario • L9N 0V6 • Holland Landing
- 4 bath
- 4 bed
- 3000 sqft
57 Richard Boyd Drive North, East Gwillimbury, Ontario • L9N 0S6 • Holland Landing










