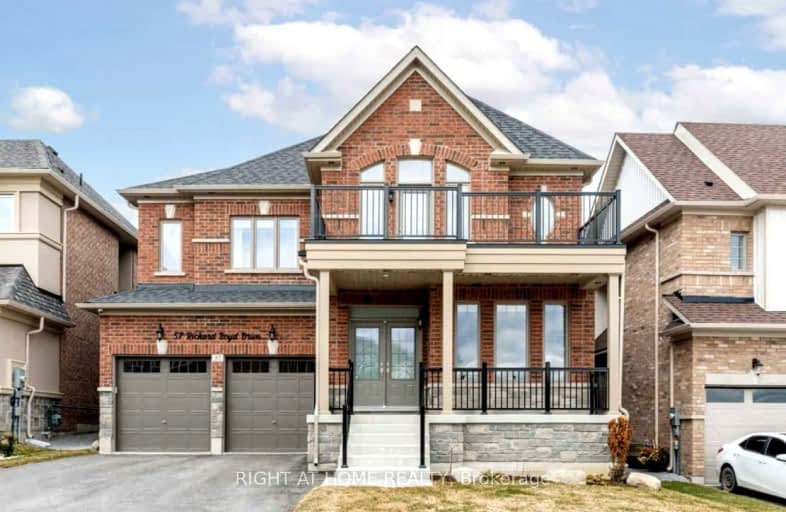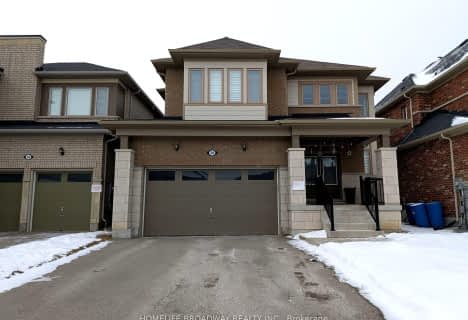Car-Dependent
- Almost all errands require a car.
Somewhat Bikeable
- Almost all errands require a car.

Queensville Public School
Elementary: PublicÉÉC Jean-Béliveau
Elementary: CatholicGood Shepherd Catholic Elementary School
Elementary: CatholicHolland Landing Public School
Elementary: PublicPark Avenue Public School
Elementary: PublicPhoebe Gilman Public School
Elementary: PublicBradford Campus
Secondary: PublicDr John M Denison Secondary School
Secondary: PublicSacred Heart Catholic High School
Secondary: CatholicSir William Mulock Secondary School
Secondary: PublicHuron Heights Secondary School
Secondary: PublicNewmarket High School
Secondary: Public- 4 bath
- 4 bed
42 Marlene Johnston Drive, East Gwillimbury, Ontario • L9N 0W8 • Holland Landing
- 4 bath
- 4 bed
- 2000 sqft
54 Kentledge Avenue, East Gwillimbury, Ontario • L9N 0W3 • Holland Landing
- 5 bath
- 4 bed
- 2500 sqft
140 Kenneth Rogers Crescent, East Gwillimbury, Ontario • L0G 1R0 • Queensville
- 4 bath
- 4 bed
- 3000 sqft
Main-22 Cloverridge Avenue, East Gwillimbury, Ontario • L9N 0V3 • Holland Landing
- 3 bath
- 4 bed
- 1500 sqft
51 Jim Mortson Drive, East Gwillimbury, Ontario • L9N 0R8 • Queensville














