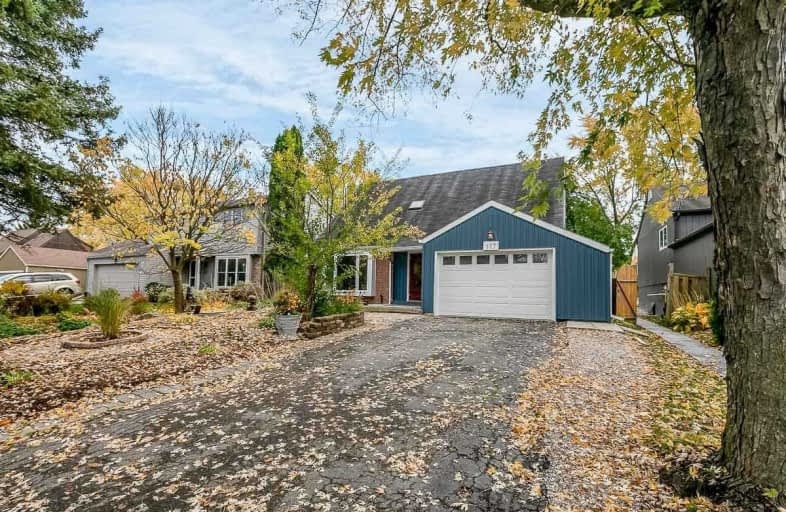Sold on Oct 28, 2020
Note: Property is not currently for sale or for rent.

-
Type: Detached
-
Style: 2-Storey
-
Lot Size: 50 x 120 Feet
-
Age: No Data
-
Taxes: $3,405 per year
-
Days on Site: 5 Days
-
Added: Oct 23, 2020 (5 days on market)
-
Updated:
-
Last Checked: 1 month ago
-
MLS®#: N4965515
-
Listed By: Lander realty inc., brokerage
This Beautiful Cape Cod Style Home In An Established Neighbourhood In Holland Landing On A Quiet Court Location. Fantastic Layout With Spacious Living/Dining Room, Large Eat-In Kitchen, Walk-Out To Deck & Fully Fenced Mature Treed Yard. Upper Level Offers Large Master Bedroom & 2 Additional Spacious Bedrooms & 4 Piece Bath. Lower Level Has A Large Rec Room With Above Grade Windows & 3 Pc Bath. Lots Of Updates In This Beautiful Family Home.*
Extras
*Amazing Location Down The Street From The Entrance To The Nokiidaa Trail And Just Minutes To The 404, Newmarket & All Amenities. For List Of Inclusions, Exclusions & Additional Info See Attached.
Property Details
Facts for 117 Tyson Drive, East Gwillimbury
Status
Days on Market: 5
Last Status: Sold
Sold Date: Oct 28, 2020
Closed Date: Dec 17, 2020
Expiry Date: Mar 23, 2021
Sold Price: $752,000
Unavailable Date: Oct 28, 2020
Input Date: Oct 23, 2020
Property
Status: Sale
Property Type: Detached
Style: 2-Storey
Area: East Gwillimbury
Community: Holland Landing
Availability Date: Tba
Inside
Bedrooms: 3
Bathrooms: 2
Kitchens: 1
Rooms: 7
Den/Family Room: No
Air Conditioning: Central Air
Fireplace: No
Washrooms: 2
Building
Basement: Finished
Basement 2: Full
Heat Type: Forced Air
Heat Source: Gas
Exterior: Brick
Exterior: Vinyl Siding
Water Supply: Municipal
Special Designation: Unknown
Other Structures: Garden Shed
Parking
Driveway: Private
Garage Spaces: 2
Garage Type: Attached
Covered Parking Spaces: 4
Total Parking Spaces: 5.5
Fees
Tax Year: 2020
Tax Legal Description: Pcl 138-1 Sec M1; Lt 138 Pl M1 ; East Gwillimbury
Taxes: $3,405
Highlights
Feature: Cul De Sac
Feature: Fenced Yard
Feature: Park
Feature: School
Land
Cross Street: Mt Albert Rd & Holla
Municipality District: East Gwillimbury
Fronting On: South
Pool: None
Sewer: Sewers
Lot Depth: 120 Feet
Lot Frontage: 50 Feet
Additional Media
- Virtual Tour: https://www.youtube.com/embed/VbtwubZAapA
Rooms
Room details for 117 Tyson Drive, East Gwillimbury
| Type | Dimensions | Description |
|---|---|---|
| Living Main | 3.60 x 6.75 | Broadloom, Bay Window, Combined W/Dining |
| Dining Main | 3.60 x 6.75 | Broadloom, Large Window, Combined W/Living |
| Kitchen Main | 2.94 x 3.60 | Ceramic Floor, Eat-In Kitchen, Breakfast Bar |
| Breakfast Main | 3.60 x 4.06 | Ceramic Floor, W/O To Deck, O/Looks Dining |
| Master 2nd | 3.53 x 5.40 | Hardwood Floor, W/W Closet, Large Window |
| 2nd Br 2nd | 3.50 x 5.50 | Hardwood Floor, W/W Closet, Large Window |
| 3rd Br 2nd | 2.83 x 3.00 | Hardwood Floor, Double Closet, Large Window |
| Rec Bsmt | 4.95 x 6.85 | Broadloom, Wood Stove, 3 Pc Bath |
| XXXXXXXX | XXX XX, XXXX |
XXXX XXX XXXX |
$XXX,XXX |
| XXX XX, XXXX |
XXXXXX XXX XXXX |
$XXX,XXX |
| XXXXXXXX XXXX | XXX XX, XXXX | $752,000 XXX XXXX |
| XXXXXXXX XXXXXX | XXX XX, XXXX | $729,900 XXX XXXX |

ÉÉC Jean-Béliveau
Elementary: CatholicGood Shepherd Catholic Elementary School
Elementary: CatholicHolland Landing Public School
Elementary: PublicDenne Public School
Elementary: PublicPark Avenue Public School
Elementary: PublicCanadian Martyrs Catholic Elementary School
Elementary: CatholicBradford Campus
Secondary: PublicDr John M Denison Secondary School
Secondary: PublicSacred Heart Catholic High School
Secondary: CatholicSir William Mulock Secondary School
Secondary: PublicHuron Heights Secondary School
Secondary: PublicNewmarket High School
Secondary: Public- 3 bath
- 3 bed
8 Carratuck Street, East Gwillimbury, Ontario • L9N 0S5 • Sharon


