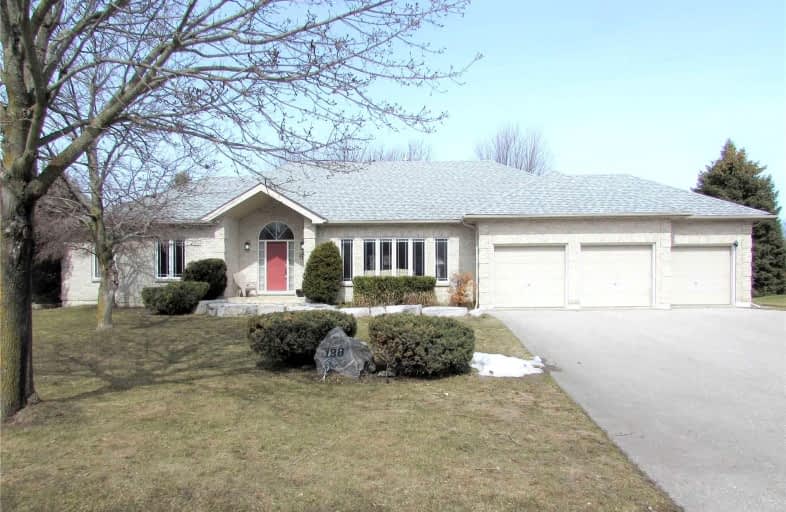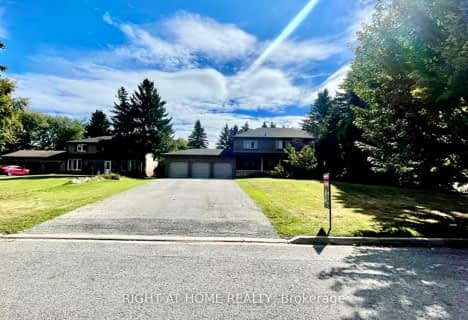
ÉÉC Jean-Béliveau
Elementary: CatholicGlen Cedar Public School
Elementary: PublicOur Lady of Good Counsel Catholic Elementary School
Elementary: CatholicSharon Public School
Elementary: PublicMeadowbrook Public School
Elementary: PublicSt Elizabeth Seton Catholic Elementary School
Elementary: CatholicDr John M Denison Secondary School
Secondary: PublicSacred Heart Catholic High School
Secondary: CatholicSir William Mulock Secondary School
Secondary: PublicHuron Heights Secondary School
Secondary: PublicNewmarket High School
Secondary: PublicSt Maximilian Kolbe High School
Secondary: Catholic- 4 bath
- 4 bed
- 3000 sqft
331 Seaview Heights, East Gwillimbury, Ontario • L9N 0Z1 • Queensville
- 4 bath
- 5 bed
- 3000 sqft
58 Clifford Fairbarn Drive, East Gwillimbury, Ontario • L9N 0S1 • Queensville
- 4 bath
- 4 bed
- 3000 sqft
42 MANOR HAMPTON Street, East Gwillimbury, Ontario • L9N 0P9 • Sharon
- 4 bath
- 4 bed
- 3000 sqft
128 Ben Sinclair Avenue, East Gwillimbury, Ontario • L9N 0Z2 • Queensville
- 6 bath
- 4 bed
- 3000 sqft
82 Manor Hampton Street, East Gwillimbury, Ontario • L9N 0P9 • Sharon
- 5 bath
- 5 bed
- 3000 sqft
143 Kenneth Rogers Crescent, East Gwillimbury, Ontario • L9S 0S1 • Queensville














