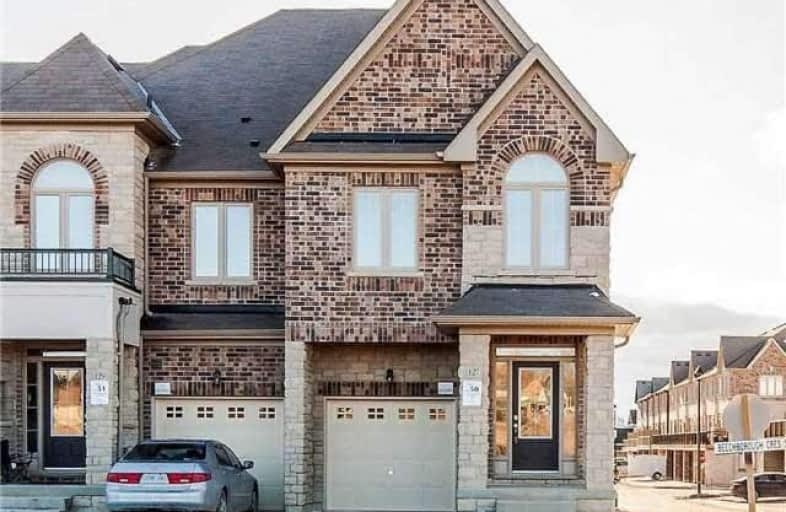Sold on Jul 07, 2018
Note: Property is not currently for sale or for rent.

-
Type: Att/Row/Twnhouse
-
Style: 2-Storey
-
Lot Size: 20.31 x 111.19 Feet
-
Age: New
-
Taxes: $1,744 per year
-
Days on Site: 21 Days
-
Added: Sep 07, 2019 (3 weeks on market)
-
Updated:
-
Last Checked: 2 months ago
-
MLS®#: N4164404
-
Listed By: Royal lepage signature realty, brokerage
Rare To Find A Beautiful End Unit And Brand New Freehold Town Home In Sharon Village. Spacious Approx. 2000 Sqft., With 3 Bedrooms And 3 Bathrooms. Open Concept Kitchen Features An Island With Breakfast Bar And Breakfast Area. Walk Out To The Yard. Family And Dining Room With Beautiful Hardwood Floor. Hardwood Staircase. Gorgeous Master Bedroom With Two Walk In Closets...Thousands $ Spent On Upgrades! Close To Go Train Station, Hwy 404, Shops, Schools, Parks!
Extras
All Existing Appliances: Stainless Steel Fridge/Stove/Dishwasher.Hood Range. Washer And Dryer.All Existing Electric Light Fixtures. Tankless Hot Water Unit.High Efficiency Furnace. Ac.Builder Will Install Fence Before End Of June.
Property Details
Facts for 127 Beechborough Crescent, East Gwillimbury
Status
Days on Market: 21
Last Status: Sold
Sold Date: Jul 07, 2018
Closed Date: Aug 15, 2018
Expiry Date: Dec 31, 2018
Sold Price: $662,000
Unavailable Date: Jul 07, 2018
Input Date: Jun 16, 2018
Prior LSC: Listing with no contract changes
Property
Status: Sale
Property Type: Att/Row/Twnhouse
Style: 2-Storey
Age: New
Area: East Gwillimbury
Community: Sharon
Availability Date: 30-90 Days Tba
Inside
Bedrooms: 3
Bathrooms: 3
Kitchens: 1
Rooms: 8
Den/Family Room: No
Air Conditioning: Central Air
Fireplace: No
Washrooms: 3
Building
Basement: Unfinished
Heat Type: Forced Air
Heat Source: Gas
Exterior: Brick
Exterior: Stone
Water Supply: Municipal
Special Designation: Unknown
Parking
Driveway: Mutual
Garage Spaces: 1
Garage Type: Attached
Covered Parking Spaces: 2
Total Parking Spaces: 3
Fees
Tax Year: 2018
Tax Legal Description: Part Block 13, 65M-4502; Being Part 1, 65R-36648,
Taxes: $1,744
Land
Cross Street: Leslie And Green Lan
Municipality District: East Gwillimbury
Fronting On: West
Pool: None
Sewer: Sewers
Lot Depth: 111.19 Feet
Lot Frontage: 20.31 Feet
Zoning: Residential
Rooms
Room details for 127 Beechborough Crescent, East Gwillimbury
| Type | Dimensions | Description |
|---|---|---|
| Family Main | 3.35 x 5.18 | Hardwood Floor, O/Looks Backyard, Open Concept |
| Dining Main | 3.07 x 3.96 | Hardwood Floor, Large Window |
| Breakfast Main | 2.74 x 3.53 | Ceramic Floor, Combined W/Kitchen |
| Kitchen Main | 2.43 x 3.84 | Ceramic Floor, Open Concept, Centre Island |
| Master 2nd | 3.35 x 5.79 | Broadloom, 5 Pc Ensuite, W/I Closet |
| 2nd Br 2nd | 2.62 x 4.57 | Broadloom, W/I Closet |
| 3rd Br 2nd | 2.49 x 3.96 | Broadloom, W/I Closet |
| Laundry 2nd | - | Ceramic Floor |
| XXXXXXXX | XXX XX, XXXX |
XXXX XXX XXXX |
$XXX,XXX |
| XXX XX, XXXX |
XXXXXX XXX XXXX |
$XXX,XXX | |
| XXXXXXXX | XXX XX, XXXX |
XXXXXXX XXX XXXX |
|
| XXX XX, XXXX |
XXXXXX XXX XXXX |
$XXX,XXX | |
| XXXXXXXX | XXX XX, XXXX |
XXXXXXX XXX XXXX |
|
| XXX XX, XXXX |
XXXXXX XXX XXXX |
$XXX,XXX |
| XXXXXXXX XXXX | XXX XX, XXXX | $662,000 XXX XXXX |
| XXXXXXXX XXXXXX | XXX XX, XXXX | $689,000 XXX XXXX |
| XXXXXXXX XXXXXXX | XXX XX, XXXX | XXX XXXX |
| XXXXXXXX XXXXXX | XXX XX, XXXX | $699,800 XXX XXXX |
| XXXXXXXX XXXXXXX | XXX XX, XXXX | XXX XXXX |
| XXXXXXXX XXXXXX | XXX XX, XXXX | $728,800 XXX XXXX |

Queensville Public School
Elementary: PublicÉÉC Jean-Béliveau
Elementary: CatholicGood Shepherd Catholic Elementary School
Elementary: CatholicOur Lady of Good Counsel Catholic Elementary School
Elementary: CatholicSharon Public School
Elementary: PublicSt Elizabeth Seton Catholic Elementary School
Elementary: CatholicDr John M Denison Secondary School
Secondary: PublicSacred Heart Catholic High School
Secondary: CatholicSir William Mulock Secondary School
Secondary: PublicHuron Heights Secondary School
Secondary: PublicNewmarket High School
Secondary: PublicSt Maximilian Kolbe High School
Secondary: Catholic- 3 bath
- 3 bed
30 Royal Cedar Court, East Gwillimbury, Ontario • L9N 1R7 • Holland Landing



