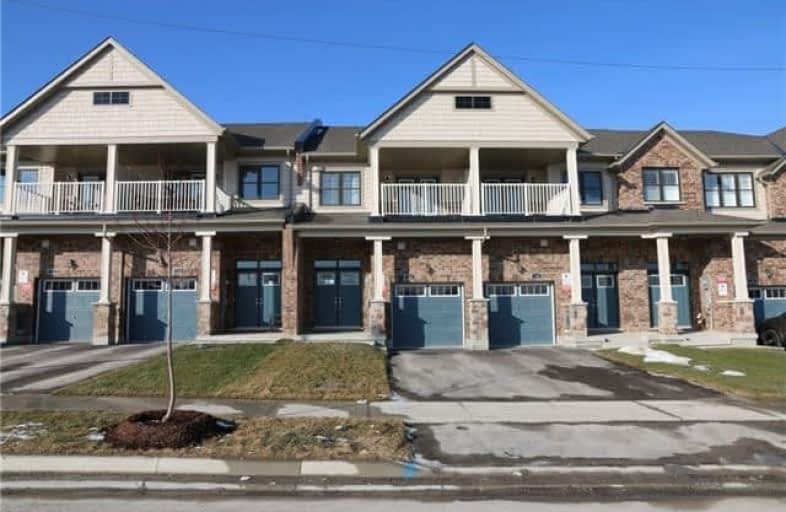Sold on Feb 03, 2019
Note: Property is not currently for sale or for rent.

-
Type: Att/Row/Twnhouse
-
Style: 2-Storey
-
Size: 1500 sqft
-
Lot Size: 19.69 x 91.86 Feet
-
Age: New
-
Days on Site: 106 Days
-
Added: Sep 07, 2019 (3 months on market)
-
Updated:
-
Last Checked: 1 month ago
-
MLS®#: N4282353
-
Listed By: Homelife new world realty inc., brokerage
A Brand New Luxurious 3Br 1813Sqft As Per Builder Plan Freehold Twnhs At East Gwillimbury Featuring Dbl Dr Entrance & Open Concept Layout. Upgr Incl Oak Hwd Floor Thru Out, Main Flr 9' Ceiling, Pot Lights, Crown Moulding And Modern Custom Backsplash On The Kitchen. Bright & Spacious Master Bedrm W/Walk-In Clst & Contemporary Design Ens.Bathrm, Walk-Out To Balcony Off 2nd Bedrm. Finish Recreation Room In Bsmt With Laundry And Ample Storage Space.
Extras
Include: All Electric Lighting Fixtures, Stainless Steel(Fridge, Stove, Build-In Dishwasher, Rangehood), Washer & Dryer
Property Details
Facts for 128 Chessington Avenue, East Gwillimbury
Status
Days on Market: 106
Last Status: Sold
Sold Date: Feb 03, 2019
Closed Date: Mar 05, 2019
Expiry Date: Feb 28, 2019
Sold Price: $605,000
Unavailable Date: Feb 03, 2019
Input Date: Oct 20, 2018
Prior LSC: Listing with no contract changes
Property
Status: Sale
Property Type: Att/Row/Twnhouse
Style: 2-Storey
Size (sq ft): 1500
Age: New
Area: East Gwillimbury
Community: Queensville
Availability Date: 30D
Assessment Year: 2017
Inside
Bedrooms: 3
Bathrooms: 3
Kitchens: 1
Rooms: 7
Den/Family Room: No
Air Conditioning: None
Fireplace: No
Laundry Level: Lower
Central Vacuum: N
Washrooms: 3
Building
Basement: Finished
Heat Type: Forced Air
Heat Source: Gas
Exterior: Brick
Exterior: Vinyl Siding
Elevator: N
UFFI: No
Water Supply: Municipal
Special Designation: Unknown
Parking
Driveway: Private
Garage Spaces: 1
Garage Type: Built-In
Covered Parking Spaces: 1
Total Parking Spaces: 2
Fees
Tax Year: 2018
Tax Legal Description: Plan 65M4535 Pt Blk 127 Rp 65R36888 Part 7
Land
Cross Street: 2nd Conc Rd & S. Doa
Municipality District: East Gwillimbury
Fronting On: North
Parcel Number: 034200831
Pool: None
Sewer: Sewers
Lot Depth: 91.86 Feet
Lot Frontage: 19.69 Feet
Acres: < .50
Rooms
Room details for 128 Chessington Avenue, East Gwillimbury
| Type | Dimensions | Description |
|---|---|---|
| Living Main | 7.49 x 3.24 | Hardwood Floor, Crown Moulding, Pot Lights |
| Dining Main | - | Hardwood Floor, Crown Moulding, Pot Lights |
| Kitchen Main | 3.01 x 2.41 | Ceramic Floor, Custom Backsplash, Pot Lights |
| Breakfast Main | 2.44 x 2.41 | Ceramic Floor, W/O To Yard, Pot Lights |
| Master 2nd | 4.97 x 3.63 | Hardwood Floor, W/I Closet, 4 Pc Ensuite |
| 2nd Br 2nd | 3.48 x 2.53 | Hardwood Floor, Closet, W/O To Balcony |
| 3rd Br 2nd | 2.71 x 2.71 | Hardwood Floor, Closet |
| Rec Bsmt | 5.31 x 3.99 | Broadloom |
| Laundry Bsmt | - | Concrete Floor |
| XXXXXXXX | XXX XX, XXXX |
XXXX XXX XXXX |
$XXX,XXX |
| XXX XX, XXXX |
XXXXXX XXX XXXX |
$XXX,XXX | |
| XXXXXXXX | XXX XX, XXXX |
XXXXXXXX XXX XXXX |
|
| XXX XX, XXXX |
XXXXXX XXX XXXX |
$XXX,XXX |
| XXXXXXXX XXXX | XXX XX, XXXX | $605,000 XXX XXXX |
| XXXXXXXX XXXXXX | XXX XX, XXXX | $619,888 XXX XXXX |
| XXXXXXXX XXXXXXXX | XXX XX, XXXX | XXX XXXX |
| XXXXXXXX XXXXXX | XXX XX, XXXX | $689,999 XXX XXXX |

Queensville Public School
Elementary: PublicÉÉC Jean-Béliveau
Elementary: CatholicGood Shepherd Catholic Elementary School
Elementary: CatholicHolland Landing Public School
Elementary: PublicOur Lady of Good Counsel Catholic Elementary School
Elementary: CatholicSharon Public School
Elementary: PublicBradford Campus
Secondary: PublicDr John M Denison Secondary School
Secondary: PublicSacred Heart Catholic High School
Secondary: CatholicSir William Mulock Secondary School
Secondary: PublicHuron Heights Secondary School
Secondary: PublicNewmarket High School
Secondary: Public

