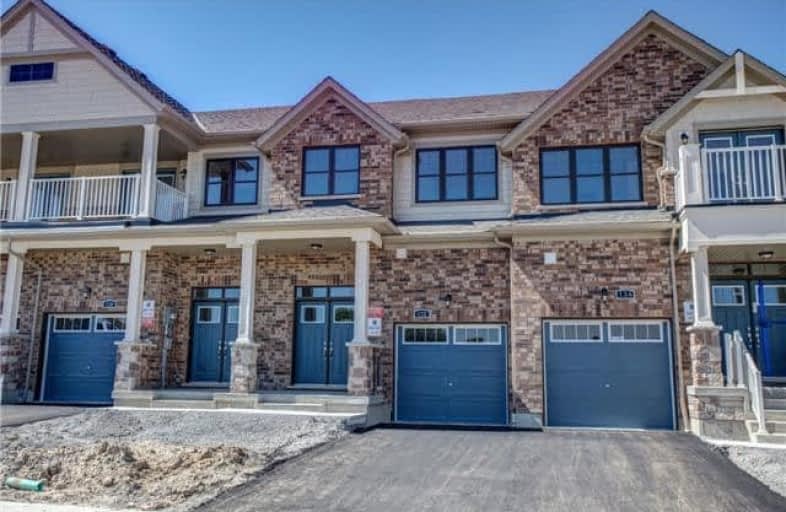Sold on Jul 22, 2017
Note: Property is not currently for sale or for rent.

-
Type: Att/Row/Twnhouse
-
Style: 2-Storey
-
Size: 1500 sqft
-
Lot Size: 19.69 x 91.86 Feet
-
Age: New
-
Days on Site: 17 Days
-
Added: Sep 07, 2019 (2 weeks on market)
-
Updated:
-
Last Checked: 2 months ago
-
MLS®#: N3863050
-
Listed By: Royal lepage your community realty, brokerage
Chic & Cool Brand New 3-Bedrm Townhome At Queen's Landing. Crafted By Minto. It Offers Rich Dark Plank Hardwd Flrs, P-Lights & 9Ft Ceilings On Main; Stained Oak Stairs; Open Concept Main Flr; Rec Area In Finished Bsmnt. Modern Kitchen Features Upgraded Cabinets, Ss Applns, Backsplash, Chimney Style Hood, Eat-In Area & Centre Island/Bb. Located Just North Of Newmarket. Mins To Hwy 404, Parks, Schools, Conservation Area, All Amenities, Go Station. See V-Tour!
Extras
City Living In Queensville! Double Entry Doors. Abt 1,800 Sq Ft. All Light Fixtures. Ss Fridge, Stove. W & D, B/I Dishwasher, Chimney Style Hood. R/I In Basement For Bath. Bright&Spacious! Don't Miss It!
Property Details
Facts for 132 Chessington Avenue, East Gwillimbury
Status
Days on Market: 17
Last Status: Sold
Sold Date: Jul 22, 2017
Closed Date: Aug 02, 2017
Expiry Date: Oct 05, 2017
Sold Price: $657,500
Unavailable Date: Jul 22, 2017
Input Date: Jul 05, 2017
Prior LSC: Listing with no contract changes
Property
Status: Sale
Property Type: Att/Row/Twnhouse
Style: 2-Storey
Size (sq ft): 1500
Age: New
Area: East Gwillimbury
Community: Queensville
Availability Date: Tba
Inside
Bedrooms: 3
Bathrooms: 3
Kitchens: 1
Rooms: 8
Den/Family Room: No
Air Conditioning: None
Fireplace: No
Washrooms: 3
Building
Basement: Finished
Heat Type: Forced Air
Heat Source: Gas
Exterior: Brick
Exterior: Metal/Side
Water Supply: Municipal
Special Designation: Unknown
Parking
Driveway: Private
Garage Spaces: 1
Garage Type: Built-In
Covered Parking Spaces: 1
Total Parking Spaces: 2
Fees
Tax Year: 2017
Tax Legal Description: Plan 65M4535 Pt Blk 127 Rp 65R36888 Parts 3 And 4
Highlights
Feature: Golf
Feature: Grnbelt/Conserv
Feature: Hospital
Feature: Park
Feature: Public Transit
Land
Cross Street: 2nd Conc Rd & Mt Alb
Municipality District: East Gwillimbury
Fronting On: North
Pool: None
Sewer: Sewers
Lot Depth: 91.86 Feet
Lot Frontage: 19.69 Feet
Additional Media
- Virtual Tour: http://Your.360realestatevirtualtours.com/818272?idx=1
Rooms
Room details for 132 Chessington Avenue, East Gwillimbury
| Type | Dimensions | Description |
|---|---|---|
| Foyer Main | - | Ceramic Floor, Double Doors, Closet |
| Living Main | 3.64 x 5.73 | Hardwood Floor, Combined W/Dining, Open Concept |
| Dining Main | 3.64 x 5.73 | Hardwood Floor, Pot Lights, W/O To Yard |
| Kitchen Main | 4.00 x 5.73 | Stainless Steel Appl, Centre Island, Backsplash |
| Breakfast Main | 4.00 x 5.73 | Ceramic Floor, Breakfast Bar, Eat-In Kitchen |
| Master 2nd | 3.79 x 4.96 | Broadloom, W/I Closet, 4 Pc Ensuite |
| 2nd Br 2nd | 3.98 x 2.88 | Broadloom, Large Window, Semi Ensuite |
| 3rd Br 2nd | 3.20 x 2.74 | Broadloom, Large Window, Semi Ensuite |
| Rec Bsmt | - | Broadloom, Open Concept |
| XXXXXXXX | XXX XX, XXXX |
XXXX XXX XXXX |
$XXX,XXX |
| XXX XX, XXXX |
XXXXXX XXX XXXX |
$XXX,XXX |
| XXXXXXXX XXXX | XXX XX, XXXX | $657,500 XXX XXXX |
| XXXXXXXX XXXXXX | XXX XX, XXXX | $698,800 XXX XXXX |

Queensville Public School
Elementary: PublicÉÉC Jean-Béliveau
Elementary: CatholicGood Shepherd Catholic Elementary School
Elementary: CatholicHolland Landing Public School
Elementary: PublicOur Lady of Good Counsel Catholic Elementary School
Elementary: CatholicSharon Public School
Elementary: PublicBradford Campus
Secondary: PublicDr John M Denison Secondary School
Secondary: PublicSacred Heart Catholic High School
Secondary: CatholicSir William Mulock Secondary School
Secondary: PublicHuron Heights Secondary School
Secondary: PublicNewmarket High School
Secondary: Public- 3 bath
- 3 bed
30 Royal Cedar Court, East Gwillimbury, Ontario • L9N 1R7 • Holland Landing



