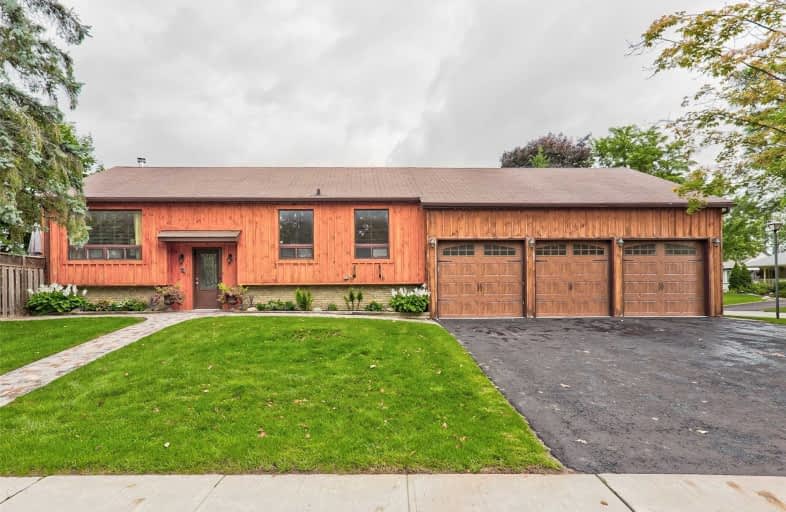
ÉÉC Jean-Béliveau
Elementary: Catholic
1.08 km
Good Shepherd Catholic Elementary School
Elementary: Catholic
0.63 km
Holland Landing Public School
Elementary: Public
0.13 km
Denne Public School
Elementary: Public
2.99 km
Park Avenue Public School
Elementary: Public
2.97 km
Canadian Martyrs Catholic Elementary School
Elementary: Catholic
3.52 km
Bradford Campus
Secondary: Public
6.99 km
Dr John M Denison Secondary School
Secondary: Public
2.98 km
Sacred Heart Catholic High School
Secondary: Catholic
5.07 km
Sir William Mulock Secondary School
Secondary: Public
7.07 km
Huron Heights Secondary School
Secondary: Public
4.26 km
Newmarket High School
Secondary: Public
6.35 km



