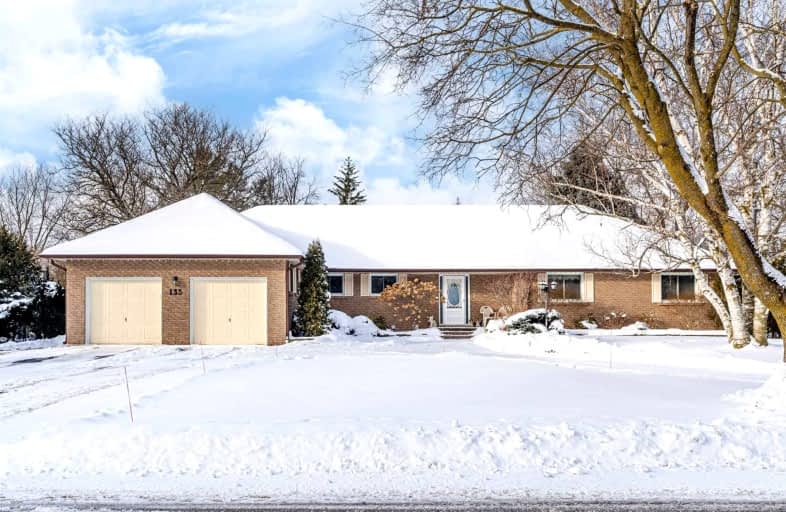Car-Dependent
- Almost all errands require a car.
Somewhat Bikeable
- Most errands require a car.

ÉÉC Jean-Béliveau
Elementary: CatholicGood Shepherd Catholic Elementary School
Elementary: CatholicGlen Cedar Public School
Elementary: PublicOur Lady of Good Counsel Catholic Elementary School
Elementary: CatholicSharon Public School
Elementary: PublicSt Elizabeth Seton Catholic Elementary School
Elementary: CatholicDr John M Denison Secondary School
Secondary: PublicSacred Heart Catholic High School
Secondary: CatholicSir William Mulock Secondary School
Secondary: PublicHuron Heights Secondary School
Secondary: PublicNewmarket High School
Secondary: PublicSt Maximilian Kolbe High School
Secondary: Catholic-
Lions and Sun Bar and Lounge
18947 Woodbine Avenue, East Gwillimbury, ON L0G 1V0 1.57km -
C W Coop
1090 Ringwell Drive, Newmarket, ON L3Y 9C5 2.4km -
The Landing Bar and Grill
#1 45 Grist Mill Road, Holland Landing, ON L9N 1M7 3.13km
-
The Lazy Daisy Cafe
320 Harry Walker Parkway N, Unit 1, Newmarket, ON L3Y 7B4 2.64km -
Tim Hortons
1111 Davis Drive, Newmarket, ON L3Y 8X2 3.84km -
Pur & Simple
47 Harry Walker Parkway S, Newmarket, ON L3Y 8T8 3.86km
-
New Care Pharmacy
17730 Leslie Street, Unit 109, Newmarket, ON L3Y 3E4 3.28km -
Shoppers Drug Mart
1111 Davis Drive, Newmarket, ON L3Y 7V1 3.84km -
Medi-Mart Rx
712 Davis Drive, Newmarket, ON L3Y 8C3 4.5km
-
Papa D's Pizza & Variety
1513 Mount Albert Road, East Gwillimbury, ON L0G 1V0 0.54km -
Pizza Hut
19101 Leslie Street, Sharon, ON L0G 1V0 0.77km -
Bento Sushi
19101 Leslie Street, Sharon, ON L0G 1V0 0.76km
-
Upper Canada Mall
17600 Yonge Street, Newmarket, ON L3Y 4Z1 6.17km -
Walmart
1111 Davis Drive, Newmarket, ON L3Y 8X2 3.84km -
OPM Premium Warehouse Sales
400 Harry Walker Parkway S, Newmarket, ON L3Y 9C4 5.43km
-
Vince's Market
19101 Leslie Street, Sharon, ON L0G 1V0 0.76km -
The Low Carb Grocery
17730 Leslie Street, Newmarket, ON L3Y 3E4 3.24km -
Metro
1111 Davis Drive, Newmarket, ON L3Y 8X2 3.78km
-
The Beer Store
1100 Davis Drive, Newmarket, ON L3Y 8W8 3.96km -
Lcbo
15830 Bayview Avenue, Aurora, ON L4G 7Y3 9.08km -
LCBO
94 First Commerce Drive, Aurora, ON L4G 0H5 9.87km
-
ESSO
1144 Davis Drive, Newmarket, ON L3Y 8X4 3.9km -
Chilly Willy Ice Company
1190 Twinney Drive, Newmarket, ON L3Y 9E3 4.2km -
Shell
18263 Yonge Street, Newmarket, ON L3Y 4V8 6.49km
-
Stardust
893 Mount Albert Road, East Gwillimbury, ON L0G 1V0 2.22km -
Silver City - Main Concession
18195 Yonge Street, East Gwillimbury, ON L9N 0H9 5.01km -
SilverCity Newmarket Cinemas & XSCAPE
18195 Yonge Street, East Gwillimbury, ON L9N 0H9 5.01km
-
Newmarket Public Library
438 Park Aveniue, Newmarket, ON L3Y 1W1 5.66km -
Aurora Public Library
15145 Yonge Street, Aurora, ON L4G 1M1 11.83km -
Richmond Hill Public Library - Oak Ridges Library
34 Regatta Avenue, Richmond Hill, ON L4E 4R1 16.71km
-
Southlake Regional Health Centre
596 Davis Drive, Newmarket, ON L3Y 2P9 4.72km -
404 Veterinary Referral and Emergency Hospital
510 Harry Walker Parkway S, Newmarket, ON L3Y 0B3 5.79km -
York Medical Health Centre
17730 Leslie Street, Newmarket, ON L3Y 3E4 3.28km
-
Valleyview Park
175 Walter English Dr (at Petal Av), East Gwillimbury ON 3.4km -
East Gwillimbury Community Centre Playground
East Gwillimbury ON 4.49km -
Haskett Park
Millard Ave, Newmarket ON 6.28km
-
CIBC Cash Dispenser
540 Mulock Dr, Newmarket ON L3Y 8R9 6.81km -
TD Bank Financial Group
16655 Yonge St (at Mulock Dr.), Newmarket ON L3X 1V6 8.03km -
CIBC
130 Hollidge Blvd, Aurora ON L4G 8A3 9.9km
- 4 bath
- 4 bed
- 3000 sqft
42 MANOR HAMPTON Street, East Gwillimbury, Ontario • L9N 0P9 • Sharon
- 3 bath
- 4 bed
- 2000 sqft
31 Frederick Pearson Street, East Gwillimbury, Ontario • L9N 0R8 • Queensville
- 6 bath
- 4 bed
- 3000 sqft
82 Manor Hampton Street, East Gwillimbury, Ontario • L9N 0P9 • Sharon
- 4 bath
- 4 bed
- 2500 sqft
5 William Kane Court, East Gwillimbury, Ontario • L9N 0R1 • Sharon
- 4 bath
- 4 bed
144 Mondial Crescent, East Gwillimbury, Ontario • L0G 1R0 • Rural East Gwillimbury
- 4 bath
- 4 bed
- 2500 sqft
54 Angus Morton Crescent, East Gwillimbury, Ontario • L9N 1S4 • Queensville














