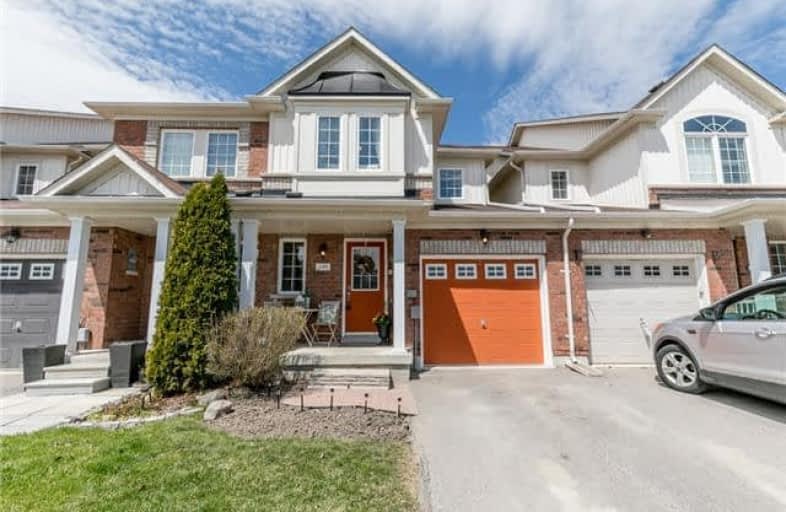Sold on Aug 26, 2018
Note: Property is not currently for sale or for rent.

-
Type: Att/Row/Twnhouse
-
Style: 2-Storey
-
Lot Size: 20.41 x 98.5 Feet
-
Age: No Data
-
Taxes: $2,702 per year
-
Days on Site: 67 Days
-
Added: Sep 07, 2019 (2 months on market)
-
Updated:
-
Last Checked: 2 months ago
-
MLS®#: N4167705
-
Listed By: Century 21 leading edge realty inc., brokerage
This Great 1467Sqft Town Home Is Attached Only By Garage On One Side. Offering More Privacy & Access To Your Yard From Garage! Featuring: Beautiful Wood Doors, Door To Garage In Foyer, Hardwood Floor & Custom B/I Shelving In Family Room, Main Floor Laundry, A Great Kitchen With W/O To Deck & Views Of Greenspace; A Master W/ Hardwood Floor, 4 Pc Ensuite & Walk-In Closet; Two Other Good Sized Bedrooms; & A Walk-Out Basement W/ R/In For Another Bathroom.
Extras
Includes: All Appliances, Elf's Wndw Coverings(Not Drapery Panels), Gdo&Remotes, Fridge In Garage Excludes: Drapery Panels, Freezer In Bsment Extras: Wired For Surround Sound, R/In For Bath In Basement, 200Amp Panel, Stairs From Upper Deck
Property Details
Facts for 139 Hammill Heights, East Gwillimbury
Status
Days on Market: 67
Last Status: Sold
Sold Date: Aug 26, 2018
Closed Date: Oct 01, 2018
Expiry Date: Aug 24, 2018
Sold Price: $490,000
Unavailable Date: Aug 26, 2018
Input Date: Jun 20, 2018
Property
Status: Sale
Property Type: Att/Row/Twnhouse
Style: 2-Storey
Area: East Gwillimbury
Community: Mt Albert
Availability Date: Tbd
Inside
Bedrooms: 3
Bathrooms: 3
Kitchens: 1
Rooms: 6
Den/Family Room: No
Air Conditioning: Central Air
Fireplace: No
Laundry Level: Main
Central Vacuum: Y
Washrooms: 3
Building
Basement: Full
Basement 2: W/O
Heat Type: Forced Air
Heat Source: Gas
Exterior: Brick
Exterior: Vinyl Siding
Water Supply: Municipal
Special Designation: Unknown
Parking
Driveway: Private
Garage Spaces: 1
Garage Type: Attached
Covered Parking Spaces: 2
Total Parking Spaces: 3
Fees
Tax Year: 2017
Tax Legal Description: Pt Blk 86 Pl 65M3902, Pts 15&16, 65R29966 Eg
Taxes: $2,702
Land
Cross Street: King St. And Hammill
Municipality District: East Gwillimbury
Fronting On: West
Pool: None
Sewer: Sewers
Lot Depth: 98.5 Feet
Lot Frontage: 20.41 Feet
Additional Media
- Virtual Tour: http://wylieford.homelistingtours.com/listing2/139-hammil-heights
Rooms
Room details for 139 Hammill Heights, East Gwillimbury
| Type | Dimensions | Description |
|---|---|---|
| Kitchen Main | 2.86 x 3.04 | Ceramic Floor, B/I Dishwasher, O/Looks Backyard |
| Breakfast Main | 2.86 x 3.55 | Ceramic Floor, Family Size Kitchen, W/O To Deck |
| Living Main | 3.71 x 5.02 | Hardwood Floor, B/I Shelves |
| Master 2nd | 3.84 x 5.11 | Hardwood Floor, 4 Pc Ensuite, W/I Closet |
| 2nd Br 2nd | 2.56 x 3.77 | Broadloom, Closet |
| 3rd Br 2nd | 3.03 x 3.28 | Broadloom, Closet |
| Rec Bsmt | 4.99 x 8.69 | W/O To Yard |
| XXXXXXXX | XXX XX, XXXX |
XXXX XXX XXXX |
$XXX,XXX |
| XXX XX, XXXX |
XXXXXX XXX XXXX |
$XXX,XXX | |
| XXXXXXXX | XXX XX, XXXX |
XXXXXXX XXX XXXX |
|
| XXX XX, XXXX |
XXXXXX XXX XXXX |
$XXX,XXX | |
| XXXXXXXX | XXX XX, XXXX |
XXXX XXX XXXX |
$XXX,XXX |
| XXX XX, XXXX |
XXXXXX XXX XXXX |
$XXX,XXX |
| XXXXXXXX XXXX | XXX XX, XXXX | $490,000 XXX XXXX |
| XXXXXXXX XXXXXX | XXX XX, XXXX | $524,900 XXX XXXX |
| XXXXXXXX XXXXXXX | XXX XX, XXXX | XXX XXXX |
| XXXXXXXX XXXXXX | XXX XX, XXXX | $549,900 XXX XXXX |
| XXXXXXXX XXXX | XXX XX, XXXX | $388,500 XXX XXXX |
| XXXXXXXX XXXXXX | XXX XX, XXXX | $385,000 XXX XXXX |

Queensville Public School
Elementary: PublicÉÉC Jean-Béliveau
Elementary: CatholicGood Shepherd Catholic Elementary School
Elementary: CatholicHolland Landing Public School
Elementary: PublicOur Lady of Good Counsel Catholic Elementary School
Elementary: CatholicSharon Public School
Elementary: PublicOur Lady of the Lake Catholic College High School
Secondary: CatholicDr John M Denison Secondary School
Secondary: PublicSacred Heart Catholic High School
Secondary: CatholicSir William Mulock Secondary School
Secondary: PublicHuron Heights Secondary School
Secondary: PublicNewmarket High School
Secondary: Public

