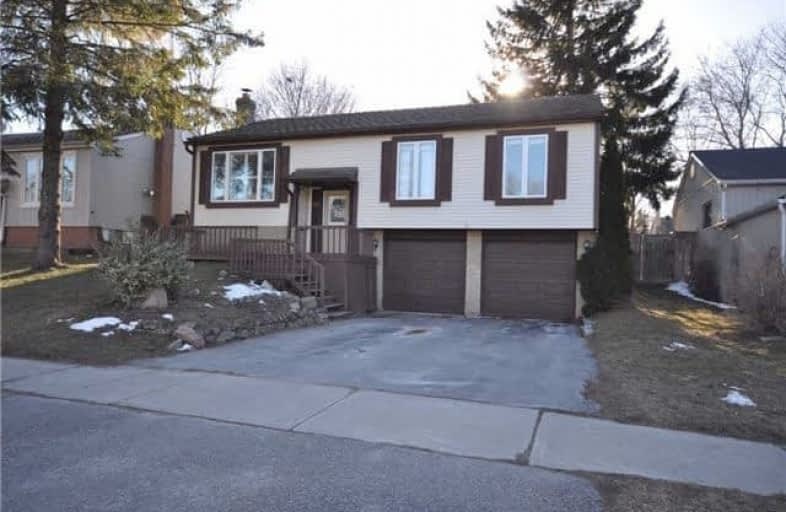Leased on Jun 22, 2017
Note: Property is not currently for sale or for rent.

-
Type: Detached
-
Style: Bungalow-Raised
-
Lease Term: 1 Year
-
Possession: Immed
-
All Inclusive: N
-
Lot Size: 52 x 122 Feet
-
Age: No Data
-
Days on Site: 15 Days
-
Added: Sep 07, 2019 (2 weeks on market)
-
Updated:
-
Last Checked: 3 months ago
-
MLS®#: N3835036
-
Listed By: Kingsway real estate brokerage, brokerage
Nicely Updated Raised Bungalow Near Schools, Trails And Parks In A Family Friendly Neighbourhood. Many Recent Upgrades Including Custom Kitchen W Quartz Counter Tops(2014), Bathroom(2015), New Furnace And Ductwork(2014), Master Bedroom With Semi En-Suite, Metal Roof, California Shutters And Spray-Foam Insulated Garage
Extras
All Appliances And Existing Window Coverings. Great Location In A Quiet Family Oriented Neighbourhood. Close To Highway And Upper Canada Mall.
Property Details
Facts for 14 Grist Mill Road, East Gwillimbury
Status
Days on Market: 15
Last Status: Leased
Sold Date: Jun 22, 2017
Closed Date: Jul 15, 2017
Expiry Date: Sep 30, 2017
Sold Price: $1,900
Unavailable Date: Jun 22, 2017
Input Date: Jun 08, 2017
Prior LSC: Listing with no contract changes
Property
Status: Lease
Property Type: Detached
Style: Bungalow-Raised
Area: East Gwillimbury
Community: Holland Landing
Availability Date: Immed
Inside
Bedrooms: 3
Bathrooms: 2
Kitchens: 1
Rooms: 6
Den/Family Room: No
Air Conditioning: Central Air
Fireplace: No
Laundry: Ensuite
Washrooms: 2
Utilities
Utilities Included: N
Building
Basement: Finished
Heat Type: Forced Air
Heat Source: Gas
Exterior: Alum Siding
Private Entrance: Y
Water Supply: Municipal
Special Designation: Unknown
Parking
Driveway: Pvt Double
Parking Included: Yes
Garage Spaces: 2
Garage Type: Attached
Covered Parking Spaces: 2
Total Parking Spaces: 4
Fees
Cable Included: No
Central A/C Included: Yes
Common Elements Included: Yes
Heating Included: No
Hydro Included: No
Water Included: No
Highlights
Feature: School
Land
Cross Street: Mr. Albert Rd & Gris
Municipality District: East Gwillimbury
Fronting On: West
Pool: None
Sewer: Sewers
Lot Depth: 122 Feet
Lot Frontage: 52 Feet
Payment Frequency: Monthly
Rooms
Room details for 14 Grist Mill Road, East Gwillimbury
| Type | Dimensions | Description |
|---|---|---|
| Living Main | - | Combined W/Dining |
| Dining Main | - | Combined W/Living |
| Kitchen Main | - | Open Concept, Stainless Steel Appl |
| Master Main | - | |
| 2nd Br Main | - | |
| 3rd Br Main | - | |
| Rec Bsmt | - |
| XXXXXXXX | XXX XX, XXXX |
XXXXXX XXX XXXX |
$X,XXX |
| XXX XX, XXXX |
XXXXXX XXX XXXX |
$X,XXX | |
| XXXXXXXX | XXX XX, XXXX |
XXXX XXX XXXX |
$XXX,XXX |
| XXX XX, XXXX |
XXXXXX XXX XXXX |
$XXX,XXX |
| XXXXXXXX XXXXXX | XXX XX, XXXX | $1,900 XXX XXXX |
| XXXXXXXX XXXXXX | XXX XX, XXXX | $1,990 XXX XXXX |
| XXXXXXXX XXXX | XXX XX, XXXX | $750,000 XXX XXXX |
| XXXXXXXX XXXXXX | XXX XX, XXXX | $749,900 XXX XXXX |

ÉÉC Jean-Béliveau
Elementary: CatholicGood Shepherd Catholic Elementary School
Elementary: CatholicHolland Landing Public School
Elementary: PublicDenne Public School
Elementary: PublicMaple Leaf Public School
Elementary: PublicCanadian Martyrs Catholic Elementary School
Elementary: CatholicBradford Campus
Secondary: PublicDr John M Denison Secondary School
Secondary: PublicSacred Heart Catholic High School
Secondary: CatholicSir William Mulock Secondary School
Secondary: PublicHuron Heights Secondary School
Secondary: PublicNewmarket High School
Secondary: Public- 1 bath
- 3 bed
- 1500 sqft
19365 Yonge Street, East Gwillimbury, Ontario • L9N 1L8 • Holland Landing



