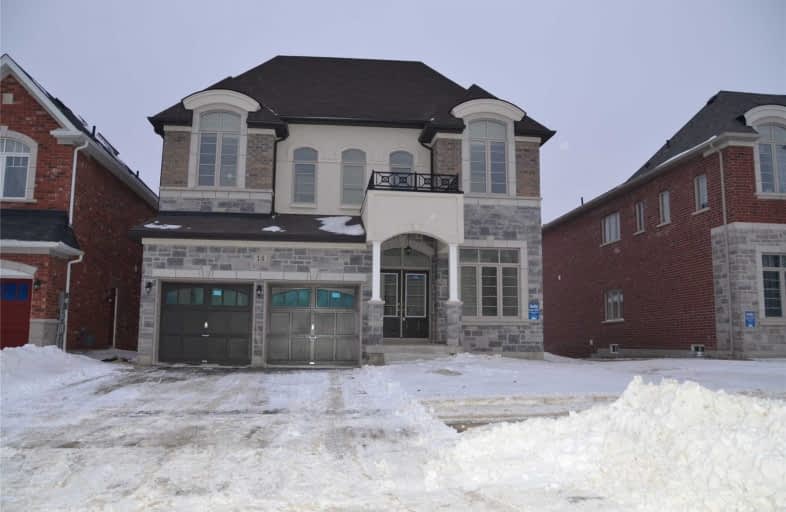
ÉÉC Jean-Béliveau
Elementary: Catholic
1.89 km
Good Shepherd Catholic Elementary School
Elementary: Catholic
1.87 km
Our Lady of Good Counsel Catholic Elementary School
Elementary: Catholic
1.38 km
Sharon Public School
Elementary: Public
0.71 km
Meadowbrook Public School
Elementary: Public
2.87 km
St Elizabeth Seton Catholic Elementary School
Elementary: Catholic
2.01 km
Dr John M Denison Secondary School
Secondary: Public
3.81 km
Sacred Heart Catholic High School
Secondary: Catholic
4.14 km
Sir William Mulock Secondary School
Secondary: Public
7.48 km
Huron Heights Secondary School
Secondary: Public
3.41 km
Newmarket High School
Secondary: Public
5.38 km
St Maximilian Kolbe High School
Secondary: Catholic
10.23 km


