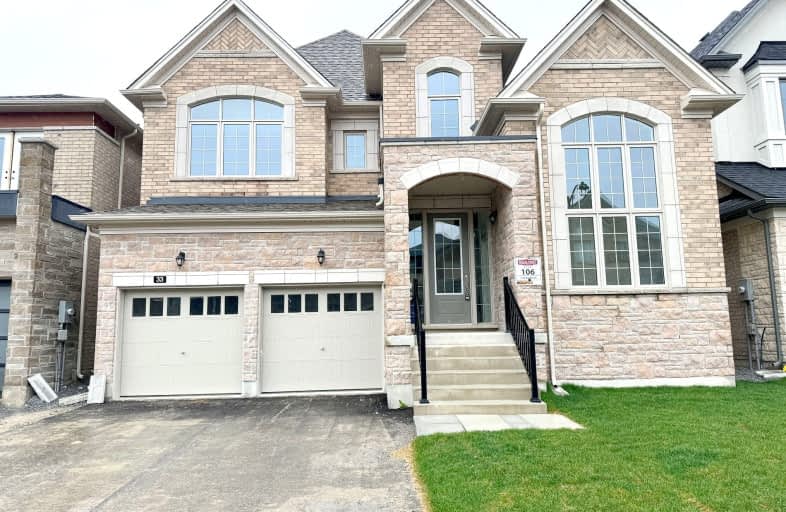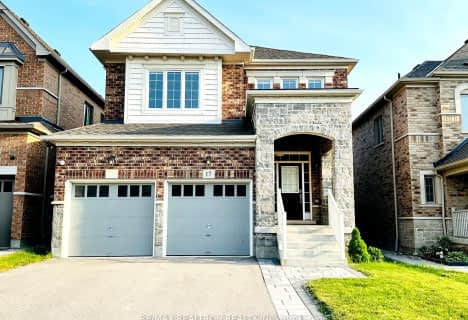Car-Dependent
- Most errands require a car.
Somewhat Bikeable
- Most errands require a car.

ÉÉC Jean-Béliveau
Elementary: CatholicGood Shepherd Catholic Elementary School
Elementary: CatholicHolland Landing Public School
Elementary: PublicDenne Public School
Elementary: PublicPark Avenue Public School
Elementary: PublicPhoebe Gilman Public School
Elementary: PublicBradford Campus
Secondary: PublicDr John M Denison Secondary School
Secondary: PublicSacred Heart Catholic High School
Secondary: CatholicSir William Mulock Secondary School
Secondary: PublicHuron Heights Secondary School
Secondary: PublicNewmarket High School
Secondary: Public-
Rogers Reservoir Conservation Area
East Gwillimbury ON 1.83km -
Valleyview Park
175 Walter English Dr (at Petal Av), East Gwillimbury ON 3.4km -
Bonshaw Park
Bonshaw Ave (Red River Cres), Newmarket ON 4.32km
-
RBC Royal Bank
1181 Davis Dr, Newmarket ON L3Y 8R1 5.69km -
CIBC
15 Harry Walker Pky N, Newmarket ON L3Y 7B3 5.75km -
BMO Bank of Montreal
231 Main St S (Main Street), Newmarket ON L3Y 3Z4 5.8km
- 4 bath
- 4 bed
- 2500 sqft
186 Dog Wood Boulevard, East Gwillimbury, Ontario • L9N 0X2 • Holland Landing
- 4 bath
- 4 bed
- 2500 sqft
30 Watershed Gate, East Gwillimbury, Ontario • L0G 1R0 • Queensville
- 4 bath
- 4 bed
- 3000 sqft
6 William Luck Avenue, East Gwillimbury, Ontario • L9N 0S1 • Queensville
- 4 bath
- 4 bed
- 2500 sqft
Main-14 Fair Winds Lane, East Gwillimbury, Ontario • L9N 0V5 • Holland Landing
- 3 bath
- 4 bed
- 2000 sqft
Main-376 Kelly Crescent, Newmarket, Ontario • L3Y 7K2 • Huron Heights-Leslie Valley











