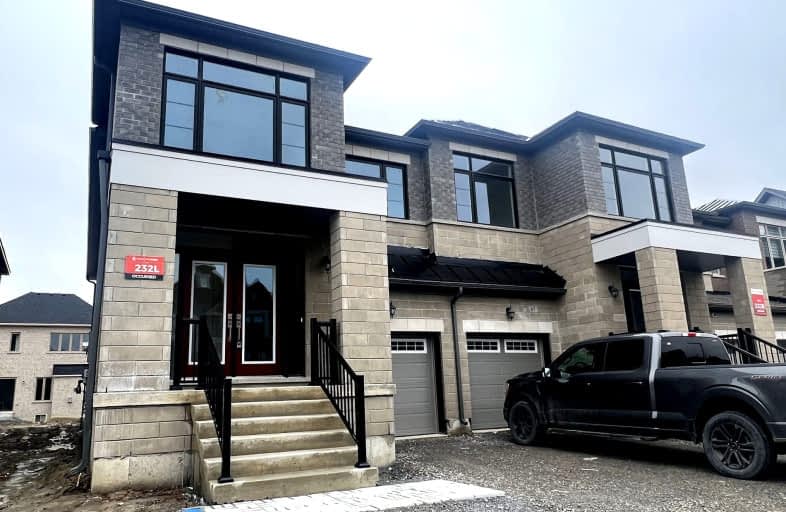Car-Dependent
- Almost all errands require a car.
Somewhat Bikeable
- Almost all errands require a car.

ÉÉC Jean-Béliveau
Elementary: CatholicGood Shepherd Catholic Elementary School
Elementary: CatholicHolland Landing Public School
Elementary: PublicDenne Public School
Elementary: PublicPark Avenue Public School
Elementary: PublicCanadian Martyrs Catholic Elementary School
Elementary: CatholicBradford Campus
Secondary: PublicDr John M Denison Secondary School
Secondary: PublicSacred Heart Catholic High School
Secondary: CatholicSir William Mulock Secondary School
Secondary: PublicHuron Heights Secondary School
Secondary: PublicNewmarket High School
Secondary: Public-
Valleyview Park
175 Walter English Dr (at Petal Av), East Gwillimbury ON 3.11km -
Bonshaw Park
Bonshaw Ave (Red River Cres), Newmarket ON 4.52km -
Wesley Brooks Memorial Conservation Area
Newmarket ON 6.45km
-
Scotiabank
18289 Yonge St, East Gwillimbury ON L9N 0A2 3.31km -
RBC Royal Bank
1181 Davis Dr, Newmarket ON L3Y 8R1 5.57km -
BMO Bank of Montreal
16654 Yonge St, Newmarket ON L3X 2N8 5.85km
- 4 bath
- 4 bed
- 2500 sqft
30 Watershed Gate, East Gwillimbury, Ontario • L0G 1R0 • Queensville
- 4 bath
- 4 bed
- 2000 sqft
11 Prosperity Way, East Gwillimbury, Ontario • L9N 0V1 • Holland Landing
- 4 bath
- 4 bed
- 2000 sqft
30 Falconridge Terrace, East Gwillimbury, Ontario • L9N 0R2 • Sharon
- 4 bath
- 5 bed
- 3000 sqft
79 Silk Twist Drive, East Gwillimbury, Ontario • L9N 0W4 • Holland Landing
- 4 bath
- 5 bed
- 3000 sqft
27 Forest Edge Crescent, East Gwillimbury, Ontario • L9N 0S6 • Holland Landing
- 4 bath
- 4 bed
- 2500 sqft
102 Frank Kelly Drive, East Gwillimbury, Ontario • L9N 0V3 • Holland Landing
- — bath
- — bed
- — sqft
143 Kenneth Rogers Crescent, East Gwillimbury, Ontario • L9N 0S1 • Queensville
- 4 bath
- 4 bed
- 3000 sqft
6 William Luck Avenue, East Gwillimbury, Ontario • L0G 1R0 • Queensville
- 4 bath
- 4 bed
- 2500 sqft
30 Concert Hill Way, East Gwillimbury, Ontario • L9N 0W8 • Holland Landing














