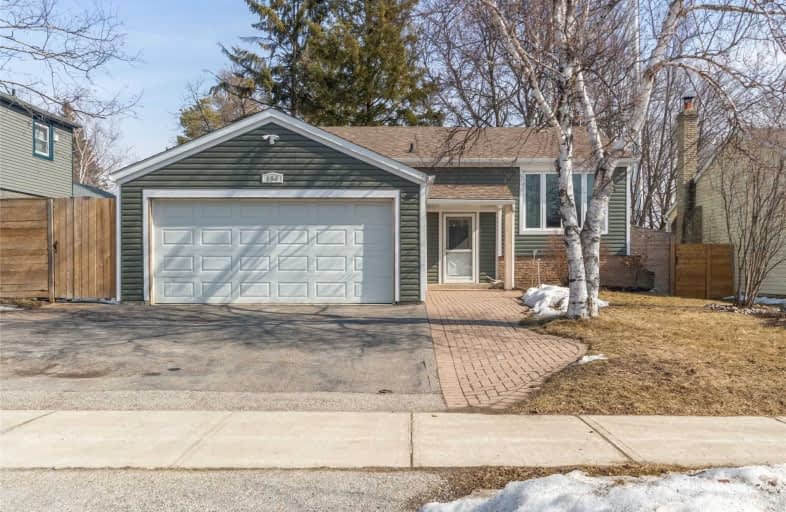
ÉÉC Jean-Béliveau
Elementary: Catholic
1.06 km
Good Shepherd Catholic Elementary School
Elementary: Catholic
0.56 km
Holland Landing Public School
Elementary: Public
0.28 km
Denne Public School
Elementary: Public
2.87 km
Maple Leaf Public School
Elementary: Public
3.75 km
Canadian Martyrs Catholic Elementary School
Elementary: Catholic
3.44 km
Bradford Campus
Secondary: Public
7.14 km
Dr John M Denison Secondary School
Secondary: Public
2.90 km
Sacred Heart Catholic High School
Secondary: Catholic
4.93 km
Sir William Mulock Secondary School
Secondary: Public
7.00 km
Huron Heights Secondary School
Secondary: Public
4.12 km
Newmarket High School
Secondary: Public
6.22 km



