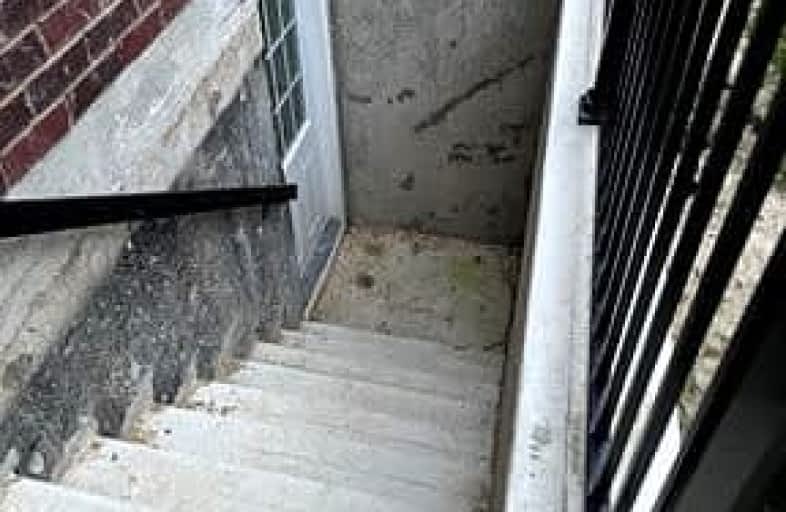Car-Dependent
- Almost all errands require a car.
10
/100
Somewhat Bikeable
- Most errands require a car.
26
/100

Queensville Public School
Elementary: Public
0.80 km
ÉÉC Jean-Béliveau
Elementary: Catholic
2.99 km
Good Shepherd Catholic Elementary School
Elementary: Catholic
3.55 km
Holland Landing Public School
Elementary: Public
4.04 km
Our Lady of Good Counsel Catholic Elementary School
Elementary: Catholic
3.24 km
Sharon Public School
Elementary: Public
4.31 km
Our Lady of the Lake Catholic College High School
Secondary: Catholic
9.48 km
Dr John M Denison Secondary School
Secondary: Public
6.82 km
Sacred Heart Catholic High School
Secondary: Catholic
7.89 km
Keswick High School
Secondary: Public
10.53 km
Huron Heights Secondary School
Secondary: Public
7.14 km
Newmarket High School
Secondary: Public
9.13 km
-
Valleyview Park
175 Walter English Dr (at Petal Av), East Gwillimbury ON 0.2km -
Queensville Park
East Gwillimbury ON 1.35km -
Anchor Park
East Gwillimbury ON 3.42km
-
TD Bank Financial Group
1155 Davis Dr, Newmarket ON L3Y 8R1 7.09km -
Scotiabank
1100 Davis Dr (at Leslie St.), Newmarket ON L3Y 8W8 7.29km -
XE.com Inc
1145 Nicholson Rd (Gorham Street), Newmarket ON L3Y 9C3 8.32km


