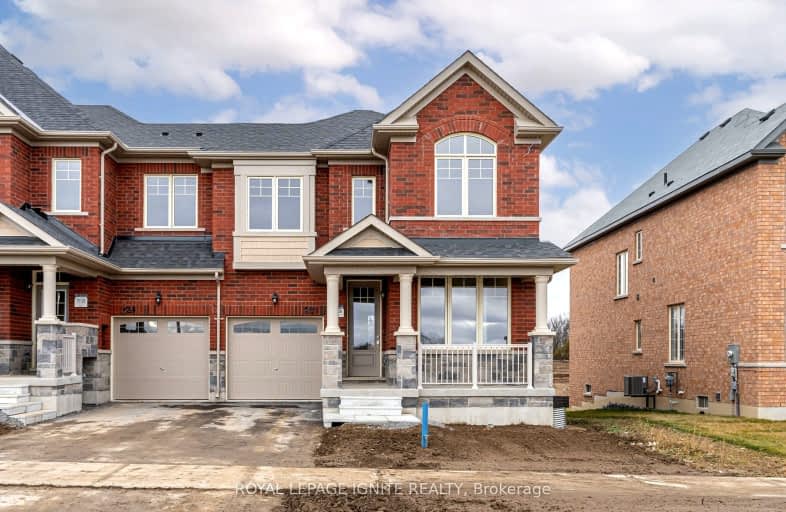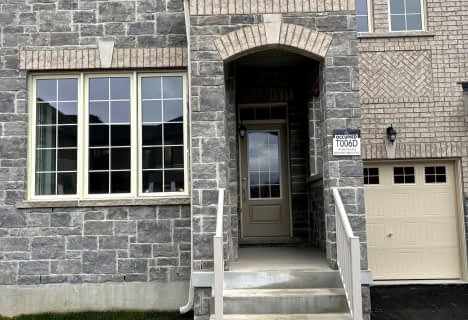Car-Dependent
- Almost all errands require a car.
Somewhat Bikeable
- Most errands require a car.

Queensville Public School
Elementary: PublicÉÉC Jean-Béliveau
Elementary: CatholicGood Shepherd Catholic Elementary School
Elementary: CatholicHolland Landing Public School
Elementary: PublicOur Lady of Good Counsel Catholic Elementary School
Elementary: CatholicSharon Public School
Elementary: PublicOur Lady of the Lake Catholic College High School
Secondary: CatholicDr John M Denison Secondary School
Secondary: PublicSacred Heart Catholic High School
Secondary: CatholicKeswick High School
Secondary: PublicHuron Heights Secondary School
Secondary: PublicNewmarket High School
Secondary: Public-
Valleyview Park
175 Walter English Dr (at Petal Av), East Gwillimbury ON 0.57km -
East Gwillimbury Community Centre Playground
East Gwillimbury ON 4.21km -
George Richardson Park
Bayview Pky, Newmarket ON L3Y 3P8 6.72km
-
Scotiabank
18233 Leslie St, Newmarket ON L3Y 7V1 5.3km -
TD Bank Financial Group
18154 Yonge St, East Gwillimbury ON L9N 0J3 7.09km -
CIBC
15 Harry Walker Pky N, Newmarket ON L3Y 7B3 7.21km






