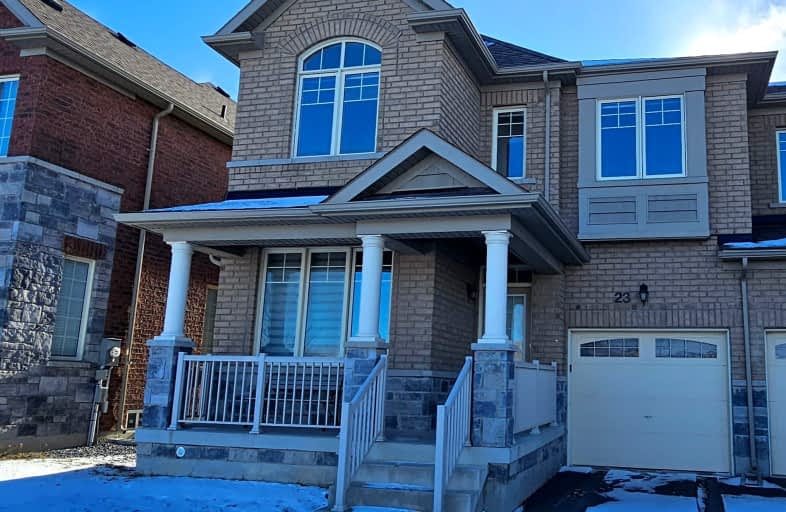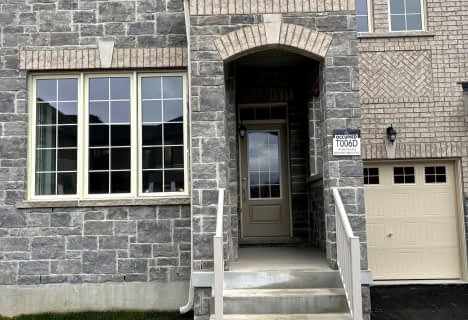Car-Dependent
- Almost all errands require a car.
Somewhat Bikeable
- Most errands require a car.

Queensville Public School
Elementary: PublicÉÉC Jean-Béliveau
Elementary: CatholicGood Shepherd Catholic Elementary School
Elementary: CatholicHolland Landing Public School
Elementary: PublicOur Lady of Good Counsel Catholic Elementary School
Elementary: CatholicSharon Public School
Elementary: PublicOur Lady of the Lake Catholic College High School
Secondary: CatholicDr John M Denison Secondary School
Secondary: PublicSacred Heart Catholic High School
Secondary: CatholicKeswick High School
Secondary: PublicHuron Heights Secondary School
Secondary: PublicNewmarket High School
Secondary: Public-
Valleyview Park
175 Walter English Dr (at Petal Av), East Gwillimbury ON 0.59km -
Pauleo Paws Training Centre
East Gwillimbury ON 5.07km -
Environmental Park
325 Woodspring Ave, Newmarket ON 8.36km
-
Scotiabank
18233 Leslie St, Newmarket ON L3Y 7V1 4.87km -
CIBC
15 Harry Walker Pky N, Newmarket ON L3Y 7B3 6.79km -
TD Bank Financial Group
1155 Davis Dr, Newmarket ON L3Y 8R1 6.81km
- 3 bath
- 4 bed
- 1500 sqft
231 Jim Mortsons Drive, East Gwillimbury, Ontario • L9N 0Z3 • Queensville
- 3 bath
- 3 bed
- 1500 sqft
129 Beechborough Crescent, East Gwillimbury, Ontario • L9N 0N9 • Sharon








