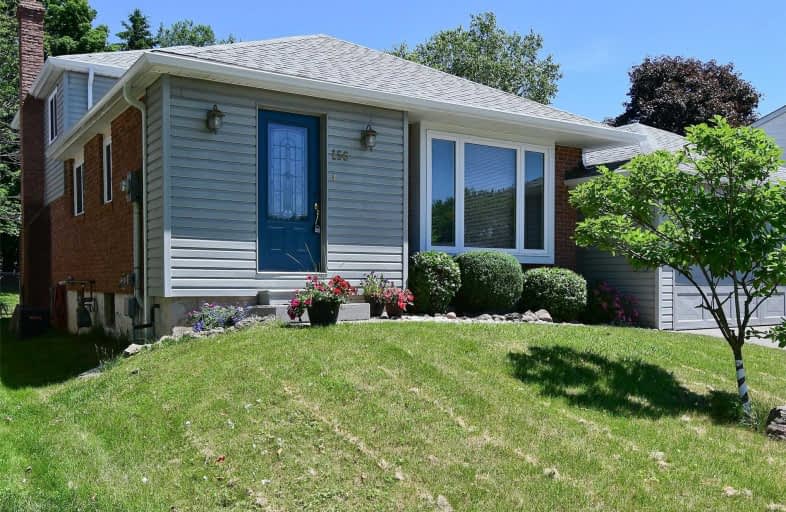Sold on Jul 17, 2019
Note: Property is not currently for sale or for rent.

-
Type: Detached
-
Style: Backsplit 4
-
Size: 1500 sqft
-
Lot Size: 62.29 x 146.56 Feet
-
Age: 31-50 years
-
Taxes: $3,709 per year
-
Days on Site: 13 Days
-
Added: Sep 07, 2019 (1 week on market)
-
Updated:
-
Last Checked: 2 months ago
-
MLS®#: N4506517
-
Listed By: Keller williams realty centres, brokerage
Wonderful Updated Backsplit On Mature Lot In Great Neighbourhood Of Parks, Schools & Many Families. Home Features New Windows, Roof, Furnace, A/C, Driveway, Kitchen, Etc. Nothing To Do But Move In. Sun-Filled Home Boasts 3+1 Bedrooms, 2 Baths, Family Room With Walk-Out To Large Rear Decks & Fully Fenced Yard. Hardwood Floors In Living Room & Dining Room. Potential In-Law Suite W/ Kitchenette & Sep Entrance. Attached 2 Car Garage. Close To All Amenities & 404.
Extras
Included: Gas Stove, Fridge, Dishwasher, Microwave/Hoodfan Combo, Washer, Dryer, Elfs, Broadloom W/Laid, All Window Treatments. Fireplace 'As Is Where Is'. All Bedrooms Above Grade. Bonus Partially Finished Bsmt W/Kitchenette & Rec Space
Property Details
Facts for 156 Hilltop Drive, East Gwillimbury
Status
Days on Market: 13
Last Status: Sold
Sold Date: Jul 17, 2019
Closed Date: Sep 26, 2019
Expiry Date: Dec 15, 2019
Sold Price: $632,500
Unavailable Date: Jul 17, 2019
Input Date: Jul 04, 2019
Property
Status: Sale
Property Type: Detached
Style: Backsplit 4
Size (sq ft): 1500
Age: 31-50
Area: East Gwillimbury
Community: Holland Landing
Availability Date: Tbd
Inside
Bedrooms: 3
Bedrooms Plus: 1
Bathrooms: 2
Kitchens: 1
Rooms: 8
Den/Family Room: Yes
Air Conditioning: Central Air
Fireplace: Yes
Laundry Level: Lower
Central Vacuum: N
Washrooms: 2
Utilities
Electricity: Yes
Gas: Yes
Cable: Yes
Telephone: Yes
Building
Basement: Full
Basement 2: Part Fin
Heat Type: Forced Air
Heat Source: Gas
Exterior: Brick
Exterior: Vinyl Siding
Water Supply: Municipal
Special Designation: Unknown
Other Structures: Garden Shed
Parking
Driveway: Pvt Double
Garage Spaces: 2
Garage Type: Attached
Covered Parking Spaces: 5
Total Parking Spaces: 7
Fees
Tax Year: 2019
Tax Legal Description: Pcl 248-1 Sec M1; Lt 248 Pl M1 ; East Gwillimbury
Taxes: $3,709
Highlights
Feature: Fenced Yard
Feature: Level
Feature: Park
Feature: School
Land
Cross Street: Mt Albert Rd/Holland
Municipality District: East Gwillimbury
Fronting On: East
Parcel Number: 034270250
Pool: None
Sewer: Sewers
Lot Depth: 146.56 Feet
Lot Frontage: 62.29 Feet
Acres: < .50
Waterfront: None
Additional Media
- Virtual Tour: http://www.openhouse24.ca/vt/2450-156-hilltop-drive
Rooms
Room details for 156 Hilltop Drive, East Gwillimbury
| Type | Dimensions | Description |
|---|---|---|
| Kitchen Main | 5.28 x 3.22 | Tile Floor, Quartz Counter, Eat-In Kitchen |
| Dining Main | 2.87 x 3.55 | Hardwood Floor, Window, Open Concept |
| Living Main | 4.42 x 4.50 | Hardwood Floor, Window, Open Concept |
| Family Lower | 3.41 x 6.33 | Broadloom, W/O To Deck, Fireplace |
| 4th Br Lower | 3.51 x 3.39 | Laminate, Window, Closet |
| Master 2nd | 3.88 x 3.54 | Broadloom, Window, Closet |
| 2nd Br 2nd | 2.78 x 3.90 | Broadloom, Window, Closet |
| 3rd Br 2nd | 2.50 x 3.54 | Broadloom, Window, Closet |
| Rec Bsmt | 4.72 x 6.16 | Broadloom, Window, B/I Shelves |
| XXXXXXXX | XXX XX, XXXX |
XXXX XXX XXXX |
$XXX,XXX |
| XXX XX, XXXX |
XXXXXX XXX XXXX |
$XXX,XXX |
| XXXXXXXX XXXX | XXX XX, XXXX | $632,500 XXX XXXX |
| XXXXXXXX XXXXXX | XXX XX, XXXX | $639,000 XXX XXXX |

ÉÉC Jean-Béliveau
Elementary: CatholicGood Shepherd Catholic Elementary School
Elementary: CatholicHolland Landing Public School
Elementary: PublicDenne Public School
Elementary: PublicMaple Leaf Public School
Elementary: PublicCanadian Martyrs Catholic Elementary School
Elementary: CatholicBradford Campus
Secondary: PublicDr John M Denison Secondary School
Secondary: PublicSacred Heart Catholic High School
Secondary: CatholicSir William Mulock Secondary School
Secondary: PublicHuron Heights Secondary School
Secondary: PublicNewmarket High School
Secondary: Public

