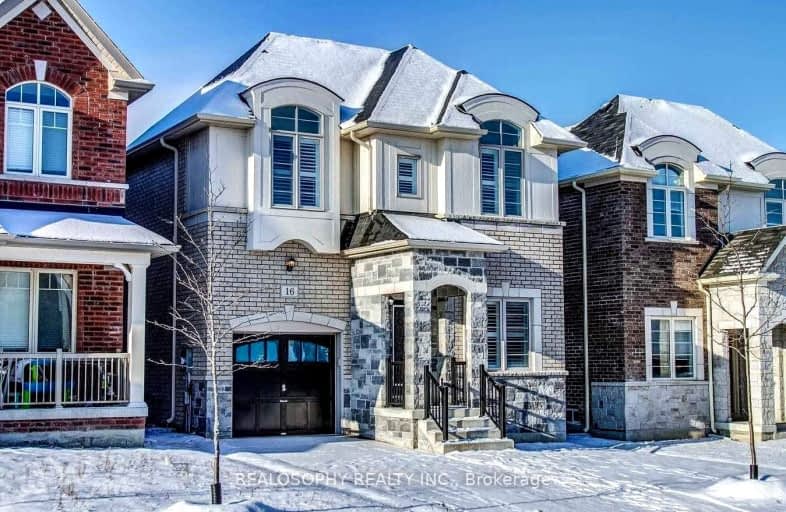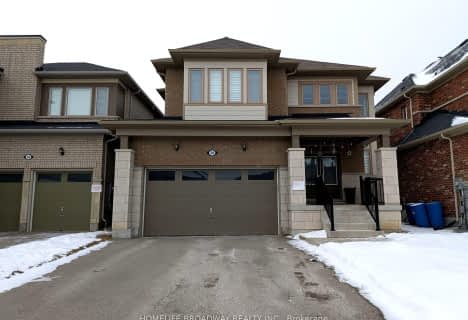Car-Dependent
- Almost all errands require a car.
Somewhat Bikeable
- Almost all errands require a car.

ÉÉC Jean-Béliveau
Elementary: CatholicGood Shepherd Catholic Elementary School
Elementary: CatholicGlen Cedar Public School
Elementary: PublicOur Lady of Good Counsel Catholic Elementary School
Elementary: CatholicSharon Public School
Elementary: PublicSt Elizabeth Seton Catholic Elementary School
Elementary: CatholicDr John M Denison Secondary School
Secondary: PublicSacred Heart Catholic High School
Secondary: CatholicSir William Mulock Secondary School
Secondary: PublicHuron Heights Secondary School
Secondary: PublicNewmarket High School
Secondary: PublicSt Maximilian Kolbe High School
Secondary: Catholic-
Valleyview Park
175 Walter English Dr (at Petal Av), East Gwillimbury ON 3.53km -
Bonshaw Park
Bonshaw Ave (Red River Cres), Newmarket ON 5.14km -
Wesley Brooks Memorial Conservation Area
Newmarket ON 5.62km
-
CIBC
15 Harry Walker Pky N, Newmarket ON L3Y 7B3 3.53km -
CIBC
16715 Yonge St (Yonge & Mulock), Newmarket ON L3X 1X4 7.19km -
TD Bank Financial Group
16655 Yonge St (at Mulock Dr.), Newmarket ON L3X 1V6 7.25km
- 4 bath
- 4 bed
- 2000 sqft
54 Kentledge Avenue, East Gwillimbury, Ontario • L9N 0W3 • Holland Landing
- 5 bath
- 4 bed
- 2500 sqft
140 Kenneth Rogers Crescent, East Gwillimbury, Ontario • L0G 1R0 • Queensville
- 3 bath
- 4 bed
1011 Jacarandah Drive, Newmarket, Ontario • L3Y 5K6 • Huron Heights-Leslie Valley











