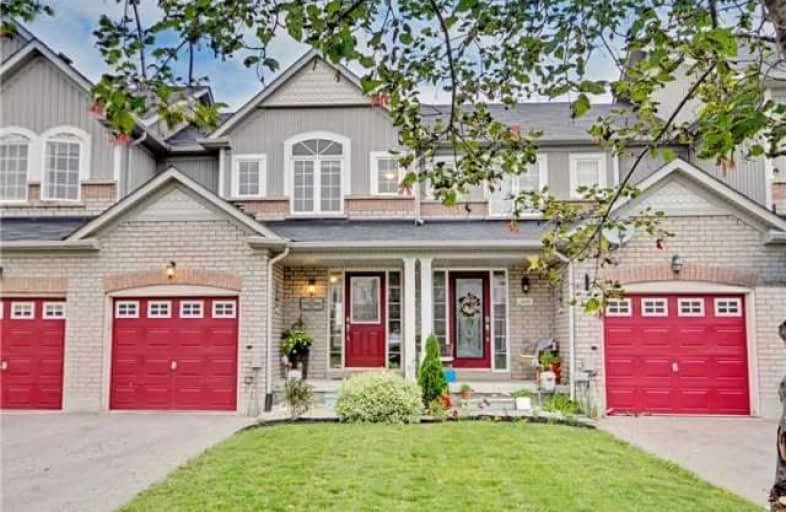Sold on Oct 24, 2017
Note: Property is not currently for sale or for rent.

-
Type: Att/Row/Twnhouse
-
Style: 2-Storey
-
Lot Size: 20.01 x 102 Feet
-
Age: 6-15 years
-
Taxes: $2,452 per year
-
Days on Site: 9 Days
-
Added: Sep 07, 2019 (1 week on market)
-
Updated:
-
Last Checked: 2 months ago
-
MLS®#: N3956577
-
Listed By: Royal lepage rcr realty, brokerage
Priced To Sell!! Nothing To Do But Move In And Enjoy! Fast Closing Available. Located On Child-Friendly Street, Walking Distance To School, Parks, Trails, Soccer Fields. Shows Like New. Hardwood, Pot Lights, Freshly Painted, Outdoor Storage Shed With Stamped Concrete Patio, Great For Entertaining. Access To Garage From Home, Parking For 2 Vehicles. Bring Your Offer Today.
Extras
Includes: All Electric Light Fixtures, Pot Lights, Fridge, Stove, Dishwasher, Central Vacuum, Washer, Dryer, Air Conditioner.
Property Details
Facts for 161 Hammill Heights, East Gwillimbury
Status
Days on Market: 9
Last Status: Sold
Sold Date: Oct 24, 2017
Closed Date: Nov 03, 2017
Expiry Date: Dec 14, 2017
Sold Price: $495,000
Unavailable Date: Oct 24, 2017
Input Date: Oct 16, 2017
Property
Status: Sale
Property Type: Att/Row/Twnhouse
Style: 2-Storey
Age: 6-15
Area: East Gwillimbury
Community: Mt Albert
Availability Date: Immediate
Inside
Bedrooms: 3
Bathrooms: 2
Kitchens: 1
Rooms: 6
Den/Family Room: No
Air Conditioning: Central Air
Fireplace: No
Central Vacuum: Y
Washrooms: 2
Building
Basement: Full
Heat Type: Forced Air
Heat Source: Gas
Exterior: Brick
Exterior: Vinyl Siding
Water Supply: Municipal
Special Designation: Unknown
Other Structures: Garden Shed
Parking
Driveway: Mutual
Garage Spaces: 1
Garage Type: Built-In
Covered Parking Spaces: 2
Total Parking Spaces: 3
Fees
Tax Year: 2017
Tax Legal Description: Pt Blk 86 Pl 65M3902, Pts 4 & 5, 65R29896 *
Taxes: $2,452
Highlights
Feature: Cul De Sac
Feature: Fenced Yard
Feature: Level
Feature: Park
Feature: Public Transit
Feature: School
Land
Cross Street: Kingstreet East And
Municipality District: East Gwillimbury
Fronting On: North
Pool: None
Sewer: Sewers
Lot Depth: 102 Feet
Lot Frontage: 20.01 Feet
Lot Irregularities: As Per Seller. Irreg,
Zoning: Residential
Rooms
Room details for 161 Hammill Heights, East Gwillimbury
| Type | Dimensions | Description |
|---|---|---|
| Kitchen Main | 2.80 x 3.07 | Ceramic Floor, Backsplash, Open Concept |
| Dining Main | 2.71 x 2.80 | Hardwood Floor, Walk-Out, Pot Lights |
| Living Main | 3.00 x 3.03 | Hardwood Floor, Large Window, Pot Lights |
| Master Upper | 4.01 x 4.04 | Broadloom, Large Window, W/W Closet |
| 2nd Br Upper | 2.42 x 3.00 | Broadloom, Window, Closet |
| 3rd Br Upper | 2.49 x 2.58 | Broadloom, Window, Closet |
| XXXXXXXX | XXX XX, XXXX |
XXXX XXX XXXX |
$XXX,XXX |
| XXX XX, XXXX |
XXXXXX XXX XXXX |
$XXX,XXX |
| XXXXXXXX XXXX | XXX XX, XXXX | $495,000 XXX XXXX |
| XXXXXXXX XXXXXX | XXX XX, XXXX | $499,900 XXX XXXX |

Queensville Public School
Elementary: PublicÉÉC Jean-Béliveau
Elementary: CatholicGood Shepherd Catholic Elementary School
Elementary: CatholicHolland Landing Public School
Elementary: PublicOur Lady of Good Counsel Catholic Elementary School
Elementary: CatholicSharon Public School
Elementary: PublicOur Lady of the Lake Catholic College High School
Secondary: CatholicDr John M Denison Secondary School
Secondary: PublicSacred Heart Catholic High School
Secondary: CatholicSir William Mulock Secondary School
Secondary: PublicHuron Heights Secondary School
Secondary: PublicNewmarket High School
Secondary: Public

