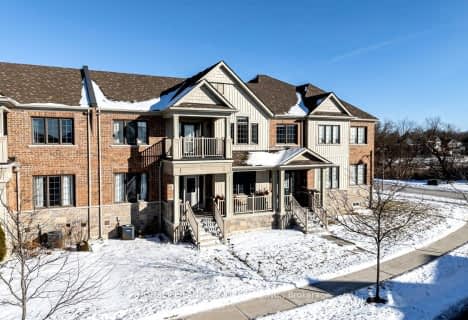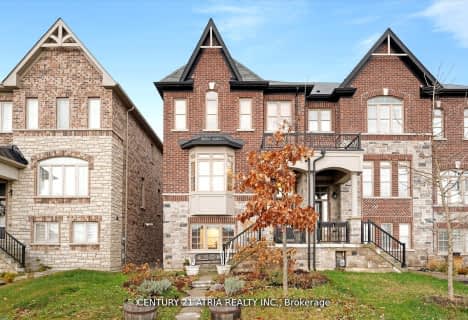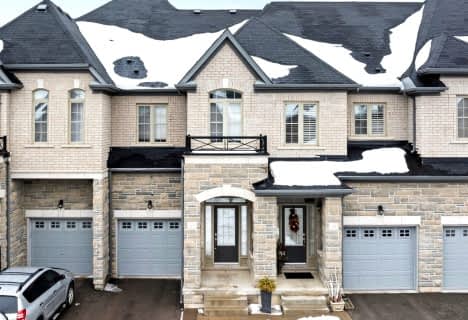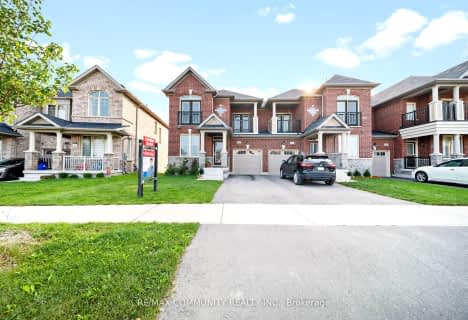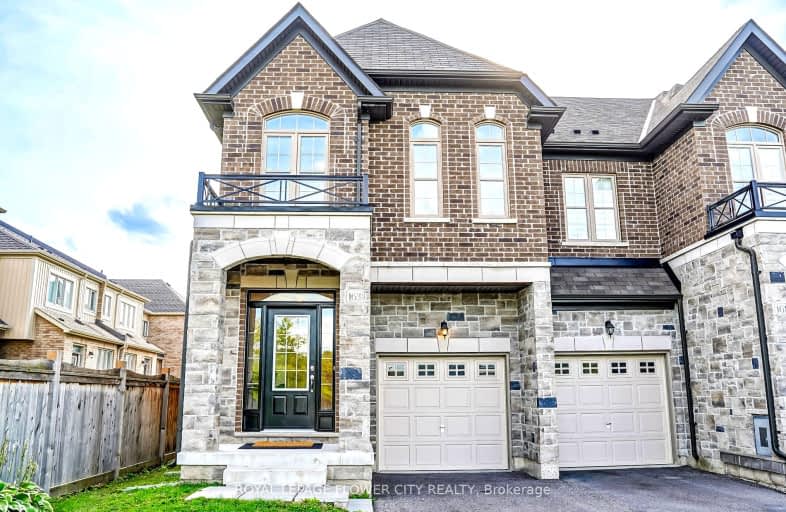
Car-Dependent
- Almost all errands require a car.
Somewhat Bikeable
- Most errands require a car.

Queensville Public School
Elementary: PublicÉÉC Jean-Béliveau
Elementary: CatholicGood Shepherd Catholic Elementary School
Elementary: CatholicOur Lady of Good Counsel Catholic Elementary School
Elementary: CatholicSharon Public School
Elementary: PublicSt Elizabeth Seton Catholic Elementary School
Elementary: CatholicDr John M Denison Secondary School
Secondary: PublicSacred Heart Catholic High School
Secondary: CatholicSir William Mulock Secondary School
Secondary: PublicHuron Heights Secondary School
Secondary: PublicNewmarket High School
Secondary: PublicSt Maximilian Kolbe High School
Secondary: Catholic-
Lions and Sun Bar and Lounge
18947 Woodbine Avenue, East Gwillimbury, ON L0G 1V0 2.33km -
The Landing Bar and Grill
#1 45 Grist Mill Road, Holland Landing, ON L9N 1M7 2.35km -
C W Coop
1090 Ringwell Drive, Newmarket, ON L3Y 9C5 2.93km
-
The Little Griddle Kitchen
320 Harry Walker Parkway N, Unit 1, Newmarket, ON L3Y 7B4 3.32km -
Tim Hortons
1111 Davis Drive, Newmarket, ON L3Y 8X2 4.38km -
McDonald's
190 Green Lane E, East Gwillimbury, ON L9N 0C4 4.45km
-
Matrix of Motion
1110 Stellar Drive, Unit 104, Newmarket, ON L3Y 7B7 3.35km -
Fit4Less
1111 Davis Dr, Unit 35, Newmarket, ON L3Y 8X2 4.42km -
LA Fitness
18367 Yonge Street, East Gwillimbury, ON L9N 0A2 4.47km
-
New Care Pharmacy
17730 Leslie Street, Unit 109, Newmarket, ON L3Y 3E4 3.78km -
Shoppers Drug Mart
1111 Davis Drive, Newmarket, ON L3Y 7V1 4.28km -
Vitapath
18265 yonge Street, Unit 1, East Gwillimbury, ON L9N 0A2 4.66km
-
Sharon House Tap & Kitchen
19103 B Leslie Street, East Gwillimbury, ON L0G 1V0 0.23km -
Pizza Hut
19101 Leslie Street, Sharon, ON L0G 1V0 0.29km -
Bento Sushi
19101 Leslie Street, Sharon, ON L0G 1V0 0.29km
-
Upper Canada Mall
17600 Yonge Street, Newmarket, ON L3Y 4Z1 6.03km -
Walmart
1111 Davis Drive, Newmarket, ON L3Y 8X2 4.38km -
Costco Wholesale
18182 Yonge Street, East Gwillimbury, ON L9N 0J3 5.17km
-
Vince's Market
19101 Leslie Street, Sharon, ON L0G 1V0 0.24km -
The Low Carb Grocery
17730 Leslie Street, Newmarket, ON L3Y 3E4 3.75km -
Longo's
18319 Yonge Street, East Gwillimbury, ON L9N 0A2 4.31km
-
The Beer Store
1100 Davis Drive, Newmarket, ON L3Y 8W8 4.5km -
Lcbo
15830 Bayview Avenue, Aurora, ON L4G 7Y3 9.43km -
LCBO
94 First Commerce Drive, Aurora, ON L4G 0H5 10.43km
-
Shell
18233 Leslie Street, Newmarket, ON L3Y 7V1 2.44km -
ESSO
1144 Davis Drive, Newmarket, ON L3Y 8X4 4.47km -
Shell
18263 Yonge Street, Newmarket, ON L3Y 4V8 6.41km
-
Stardust
893 Mount Albert Road, East Gwillimbury, ON L0G 1V0 1.4km -
Silver City - Main Concession
18195 Yonge Street, East Gwillimbury, ON L9N 0H9 4.7km -
SilverCity Newmarket Cinemas & XSCAPE
18195 Yonge Street, East Gwillimbury, ON L9N 0H9 4.7km
-
Newmarket Public Library
438 Park Aveniue, Newmarket, ON L3Y 1W1 5.82km -
Aurora Public Library
15145 Yonge Street, Aurora, ON L4G 1M1 12.08km -
Richmond Hill Public Library - Oak Ridges Library
34 Regatta Avenue, Richmond Hill, ON L4E 4R1 17.04km
-
Southlake Regional Health Centre
596 Davis Drive, Newmarket, ON L3Y 2P9 4.95km -
VCA Canada 404 Veterinary Emergency and Referral Hospital
510 Harry Walker Parkway S, Newmarket, ON L3Y 0B3 6.38km -
York Medical Health Centre
17730 Leslie Street, Newmarket, ON L3Y 3E4 3.78km
- 3 bath
- 4 bed
- 2000 sqft
3 Carratuck Street, East Gwillimbury, Ontario • L9N 0S5 • Sharon
- 3 bath
- 3 bed
- 1500 sqft
48 Walter Proctor Road, East Gwillimbury, Ontario • L9N 0P1 • Sharon
- 3 bath
- 3 bed
- 1500 sqft
12 Abeam Street, East Gwillimbury, Ontario • L6N 0W4 • Holland Landing
- 3 bath
- 3 bed
- 1500 sqft
55 Walter Proctor Road, East Gwillimbury, Ontario • L9N 0P1 • Sharon
- — bath
- — bed
- — sqft
82 Beechborough Crescent East, East Gwillimbury, Ontario • L9N 0N9 • Sharon
- 3 bath
- 3 bed
- 2000 sqft
125 Jim Mortson Drive, East Gwillimbury, Ontario • L9N 0Y9 • Queensville


