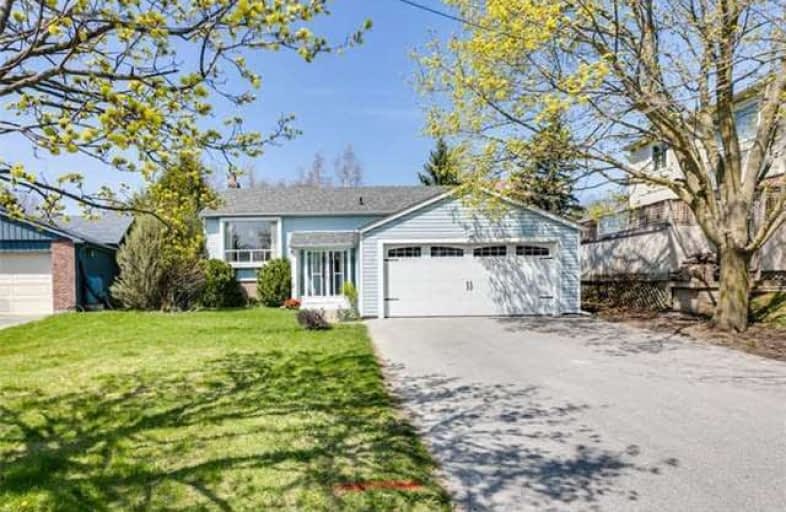Sold on Jun 19, 2017
Note: Property is not currently for sale or for rent.

-
Type: Detached
-
Style: Bungalow-Raised
-
Lot Size: 46.73 x 106.72 Feet
-
Age: 31-50 years
-
Taxes: $3,368 per year
-
Days on Site: 27 Days
-
Added: Sep 07, 2019 (3 weeks on market)
-
Updated:
-
Last Checked: 2 months ago
-
MLS®#: N3813362
-
Listed By: Royal lepage rcr realty, brokerage
Well Maintained 3 Bdrm,Raised Bungalow Family Home On Quiet Crt In Desired Community. Features A Spa Bath In Bmt W/Sauna. Huge Laundry Room Could Easily Be A 4th Bdrm. Eat-In Kit W/O To Large Deck Off Dining, Separate Entrance To Bmt. Updated; Main Flooring 2017, Appliances 2016, Furnace 2015 W/Wifi Enabled Thermostat, Garage Door Opener 2015. Close To Holland River Tr. & Nokiidaa Walking Trails, Parks, Walk To School. Easy Access To Go, 400 & 404.
Extras
All Elfs, Window Coverings- Exclude Window Coverings In Living & Dining Rm, Ss/Fridge, Ss/Stove, Ss/Dishwasher, Washer/Dryer, Garage D/O, (Gas Fireplace Is As Condition),
Property Details
Facts for 17 Saint Albans Court, East Gwillimbury
Status
Days on Market: 27
Last Status: Sold
Sold Date: Jun 19, 2017
Closed Date: Jul 13, 2017
Expiry Date: Aug 03, 2017
Sold Price: $612,500
Unavailable Date: Jun 19, 2017
Input Date: May 24, 2017
Prior LSC: Sold
Property
Status: Sale
Property Type: Detached
Style: Bungalow-Raised
Age: 31-50
Area: East Gwillimbury
Community: Holland Landing
Availability Date: 06/30/2017
Inside
Bedrooms: 3
Bathrooms: 2
Kitchens: 1
Rooms: 6
Den/Family Room: No
Air Conditioning: Central Air
Fireplace: Yes
Laundry Level: Lower
Central Vacuum: Y
Washrooms: 2
Utilities
Electricity: Yes
Gas: Yes
Cable: Yes
Telephone: Yes
Building
Basement: Fin W/O
Heat Type: Forced Air
Heat Source: Gas
Exterior: Vinyl Siding
Elevator: N
UFFI: No
Water Supply: Municipal
Special Designation: Unknown
Parking
Driveway: Pvt Double
Garage Spaces: 2
Garage Type: Attached
Covered Parking Spaces: 4
Total Parking Spaces: 6
Fees
Tax Year: 2016
Tax Legal Description: Pcl 332-1 Sec M2;Lt 332 Pl M2-East Gwillimbury
Taxes: $3,368
Highlights
Feature: Cul De Sac
Feature: Fenced Yard
Feature: Grnbelt/Conserv
Feature: Place Of Worship
Feature: River/Stream
Feature: School
Land
Cross Street: Mnt Albert/Holland R
Municipality District: East Gwillimbury
Fronting On: North
Parcel Number: 034270363
Pool: None
Sewer: Sewers
Lot Depth: 106.72 Feet
Lot Frontage: 46.73 Feet
Lot Irregularities: Irregular D 106.72 To
Acres: < .50
Zoning: Single Family Re
Additional Media
- Virtual Tour: http://tour.360realtours.ca/721229?idx=1
Rooms
Room details for 17 Saint Albans Court, East Gwillimbury
| Type | Dimensions | Description |
|---|---|---|
| Living 2nd | 3.65 x 8.47 | Laminate, Picture Window |
| Dining 2nd | 3.65 x 4.04 | Laminate, W/O To Deck |
| Kitchen 2nd | 4.78 x 2.45 | Vinyl Floor, Eat-In Kitchen |
| Master 2nd | 4.10 x 3.58 | Broadloom, Double Closet |
| 2nd Br 2nd | 3.00 x 3.80 | Laminate, Double Closet |
| 3rd Br 2nd | 3.00 x 3.80 | Laminate, Double Closet |
| Family Bsmt | 3.96 x 11.47 | Broadloom, W/O To Yard |
| Laundry Bsmt | 3.95 x 4.48 | Vinyl Floor, Window |
| XXXXXXXX | XXX XX, XXXX |
XXXX XXX XXXX |
$XXX,XXX |
| XXX XX, XXXX |
XXXXXX XXX XXXX |
$XXX,XXX | |
| XXXXXXXX | XXX XX, XXXX |
XXXXXXX XXX XXXX |
|
| XXX XX, XXXX |
XXXXXX XXX XXXX |
$XXX,XXX | |
| XXXXXXXX | XXX XX, XXXX |
XXXXXXX XXX XXXX |
|
| XXX XX, XXXX |
XXXXXX XXX XXXX |
$XXX,XXX |
| XXXXXXXX XXXX | XXX XX, XXXX | $612,500 XXX XXXX |
| XXXXXXXX XXXXXX | XXX XX, XXXX | $649,000 XXX XXXX |
| XXXXXXXX XXXXXXX | XXX XX, XXXX | XXX XXXX |
| XXXXXXXX XXXXXX | XXX XX, XXXX | $799,900 XXX XXXX |
| XXXXXXXX XXXXXXX | XXX XX, XXXX | XXX XXXX |
| XXXXXXXX XXXXXX | XXX XX, XXXX | $765,000 XXX XXXX |

ÉÉC Jean-Béliveau
Elementary: CatholicGood Shepherd Catholic Elementary School
Elementary: CatholicHolland Landing Public School
Elementary: PublicDenne Public School
Elementary: PublicCanadian Martyrs Catholic Elementary School
Elementary: CatholicPhoebe Gilman Public School
Elementary: PublicBradford Campus
Secondary: PublicDr John M Denison Secondary School
Secondary: PublicSacred Heart Catholic High School
Secondary: CatholicSir William Mulock Secondary School
Secondary: PublicHuron Heights Secondary School
Secondary: PublicNewmarket High School
Secondary: Public

