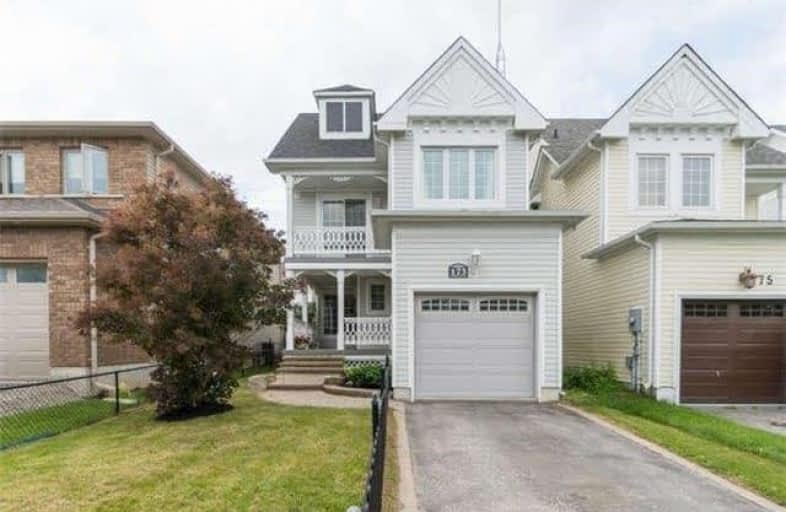Sold on Aug 15, 2017
Note: Property is not currently for sale or for rent.

-
Type: Detached
-
Style: 2-Storey
-
Size: 1100 sqft
-
Lot Size: 29.53 x 98.43 Feet
-
Age: No Data
-
Taxes: $2,521 per year
-
Days on Site: 32 Days
-
Added: Sep 07, 2019 (1 month on market)
-
Updated:
-
Last Checked: 2 months ago
-
MLS®#: N3873255
-
Listed By: Royal lepage rcr realty, brokerage
Spotless 3 Bdrm, 2 Bath, 2 Storey Family Home In Sought After Mt. Albert Neighbourhood Across From Green-Space & Access To Library Complex. Bright Open Concept Mn Flr, Eat-In Kitchen W/Breakfast Bar & Dinette That Walks Out To Patio & Fenced Yard. Master W/Semi-Ensuite & W/I Closet, 3 Bdrm W/Balcony & A Large Front Deck For Enjoying Summer Evenings. Updates Include: Furnace & Roof 2012, Hwt(O) 2016. Perfect Family Starter, Don't Miss Out!
Extras
Include: Fridge, Stove, Built-In Dishwasher, Builtin Microwave, Garage Door Opener And Remote
Property Details
Facts for 173 Mainprize Crescent, East Gwillimbury
Status
Days on Market: 32
Last Status: Sold
Sold Date: Aug 15, 2017
Closed Date: Aug 31, 2017
Expiry Date: Sep 15, 2017
Sold Price: $515,000
Unavailable Date: Aug 15, 2017
Input Date: Jul 14, 2017
Property
Status: Sale
Property Type: Detached
Style: 2-Storey
Size (sq ft): 1100
Area: East Gwillimbury
Community: Mt Albert
Availability Date: Immediate
Inside
Bedrooms: 3
Bathrooms: 2
Kitchens: 1
Rooms: 6
Den/Family Room: No
Air Conditioning: Central Air
Fireplace: No
Laundry Level: Lower
Washrooms: 2
Building
Basement: Full
Heat Type: Forced Air
Heat Source: Gas
Exterior: Vinyl Siding
Water Supply: Municipal
Special Designation: Unknown
Parking
Driveway: Private
Garage Spaces: 1
Garage Type: Attached
Covered Parking Spaces: 2
Total Parking Spaces: 3
Fees
Tax Year: 2016
Tax Legal Description: Pcl Plan 1 Sec 65M3155 T 76 Pl 65M3155 S/T **
Taxes: $2,521
Highlights
Feature: Fenced Yard
Feature: Park
Feature: Rec Centre
Feature: School
Land
Cross Street: King St & Centre St.
Municipality District: East Gwillimbury
Fronting On: South
Parcel Number: 034510360
Pool: None
Sewer: Sewers
Lot Depth: 98.43 Feet
Lot Frontage: 29.53 Feet
Acres: < .50
Additional Media
- Virtual Tour: http://tours.stallonemedia.com/public/vtour/display/798734?idx=1#!/
Rooms
Room details for 173 Mainprize Crescent, East Gwillimbury
| Type | Dimensions | Description |
|---|---|---|
| Living Main | 3.30 x 4.00 | Broadloom |
| Dining Main | 3.30 x 2.00 | Broadloom |
| Kitchen Main | 3.00 x 2.60 | Ceramic Floor, Breakfast Bar, Backsplash |
| Breakfast Main | 2.40 x 2.50 | Ceramic Floor, W/O To Patio |
| Master 2nd | 2.80 x 4.30 | Semi Ensuite, Broadloom, W/I Closet |
| 2nd Br 2nd | 4.10 x 3.10 | Broadloom |
| 3rd Br 2nd | 2.50 x 3.00 | Broadloom, W/O To Balcony |
| XXXXXXXX | XXX XX, XXXX |
XXXX XXX XXXX |
$XXX,XXX |
| XXX XX, XXXX |
XXXXXX XXX XXXX |
$XXX,XXX | |
| XXXXXXXX | XXX XX, XXXX |
XXXXXXX XXX XXXX |
|
| XXX XX, XXXX |
XXXXXX XXX XXXX |
$XXX,XXX |
| XXXXXXXX XXXX | XXX XX, XXXX | $515,000 XXX XXXX |
| XXXXXXXX XXXXXX | XXX XX, XXXX | $539,900 XXX XXXX |
| XXXXXXXX XXXXXXX | XXX XX, XXXX | XXX XXXX |
| XXXXXXXX XXXXXX | XXX XX, XXXX | $549,900 XXX XXXX |

Our Lady of Good Counsel Catholic Elementary School
Elementary: CatholicSharon Public School
Elementary: PublicBallantrae Public School
Elementary: PublicScott Central Public School
Elementary: PublicMount Albert Public School
Elementary: PublicRobert Munsch Public School
Elementary: PublicOur Lady of the Lake Catholic College High School
Secondary: CatholicSutton District High School
Secondary: PublicSacred Heart Catholic High School
Secondary: CatholicKeswick High School
Secondary: PublicHuron Heights Secondary School
Secondary: PublicNewmarket High School
Secondary: Public

