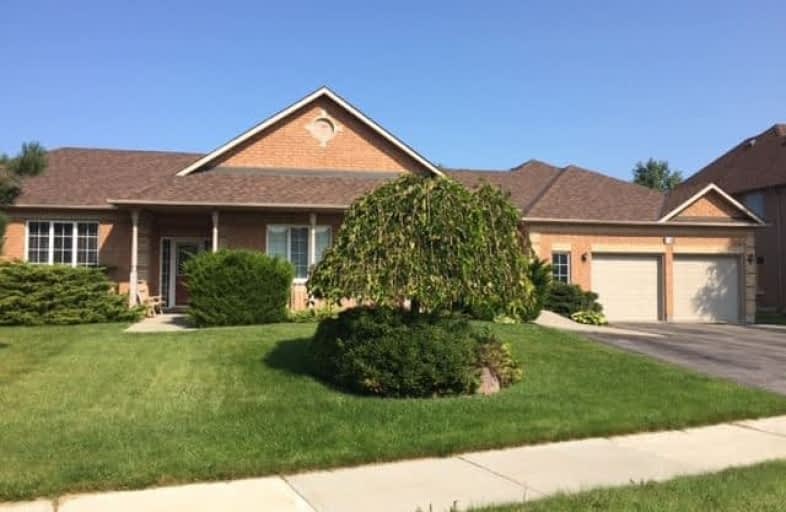Removed on Oct 02, 2017
Note: Property is not currently for sale or for rent.

-
Type: Detached
-
Style: Bungalow
-
Lease Term: 1 Year
-
Possession: Oct.1st
-
All Inclusive: N
-
Lot Size: 95.5 x 354 Feet
-
Age: No Data
-
Days on Site: 20 Days
-
Added: Sep 07, 2019 (2 weeks on market)
-
Updated:
-
Last Checked: 2 months ago
-
MLS®#: N3924159
-
Listed By: Royal lepage peaceland realty, brokerage
Custom Ranch Bungalow W/ Unique Floorplan!! Main House W/3+2 Bedrooms & 2 Full Baths, Great Room & Huge Kitchen - # Fully Self Contained 2 Bedroom Main Floor In-Law Suite W/ Full Handicapped Accessibility And Separated Entrance#. Plus Huge Finished Basement W/ Separate Nanny Suite & Also Family Entertainment Area! Total Of 7 Bedrooms, 4 Baths, 2 Kitchens!! Great For Family W/Seniors Or Two Families.
Extras
2 Cac, Cvac, 3 Elect. F/P, 2 Sheds, 2 Hwt's(R), Alarm System, Water Softener, 2B/I D/W's, 2 Stoves, 2 Fridges, Washer & Dryer, 2 Gdo's & Remotes, Backyard I/G Sprinklers, Gazebo, Handicap Stair & Garage Lifts.
Property Details
Facts for 18 Colonel Wayling Boulevard, East Gwillimbury
Status
Days on Market: 20
Last Status: Terminated
Sold Date: Jun 08, 2025
Closed Date: Nov 30, -0001
Expiry Date: Dec 31, 2017
Unavailable Date: Oct 02, 2017
Input Date: Sep 12, 2017
Prior LSC: Listing with no contract changes
Property
Status: Lease
Property Type: Detached
Style: Bungalow
Area: East Gwillimbury
Community: Sharon
Availability Date: Oct.1st
Inside
Bedrooms: 5
Bedrooms Plus: 2
Bathrooms: 4
Kitchens: 1
Kitchens Plus: 1
Rooms: 10
Den/Family Room: Yes
Air Conditioning: Central Air
Fireplace: Yes
Laundry: Ensuite
Washrooms: 4
Utilities
Utilities Included: N
Building
Basement: Finished
Basement 2: Sep Entrance
Heat Type: Forced Air
Heat Source: Gas
Exterior: Brick
Private Entrance: Y
Water Supply: Municipal
Physically Handicapped-Equipped: Y
Special Designation: Unknown
Other Structures: Garden Shed
Parking
Driveway: Private
Parking Included: Yes
Garage Spaces: 2
Garage Type: Attached
Covered Parking Spaces: 6
Total Parking Spaces: 8
Fees
Cable Included: No
Central A/C Included: No
Common Elements Included: No
Heating Included: No
Hydro Included: No
Water Included: No
Land
Cross Street: Leslie & Green Lane
Municipality District: East Gwillimbury
Fronting On: North
Pool: None
Sewer: Septic
Lot Depth: 354 Feet
Lot Frontage: 95.5 Feet
Payment Frequency: Monthly
Rooms
Room details for 18 Colonel Wayling Boulevard, East Gwillimbury
| Type | Dimensions | Description |
|---|---|---|
| Great Rm Ground | 17.58 x 18.86 | O/Looks Backyard, Open Concept, W/O To Deck |
| Kitchen Ground | 11.41 x 23.94 | Eat-In Kitchen, Picture Window, Granite Counter |
| Master Ground | 14.60 x 15.22 | 4 Pc Ensuite, W/I Closet, O/Looks Backyard |
| 2nd Br Ground | 10.00 x 12.07 | Closet, Broadloom |
| 3rd Br Ground | 9.02 x 9.91 | Closet, Broadloom |
| Kitchen Ground | 15.84 x 17.45 | Ceramic Floor, W/O To Deck |
| Family Ground | 16.86 x 27.45 | Gas Fireplace, Open Concept, Crown Moulding |
| 4th Br Ground | 12.04 x 17.71 | Double Closet, Broadloom |
| 5th Br Ground | 12.04 x 12.92 | Double Closet, Broadloom |
| Rec Bsmt | 23.16 x 29.52 | Gas Fireplace |
| Family Bsmt | 16.60 x 24.27 | |
| Br Bsmt | 11.64 x 13.12 |
| XXXXXXXX | XXX XX, XXXX |
XXXXXXX XXX XXXX |
|
| XXX XX, XXXX |
XXXXXX XXX XXXX |
$X,XXX | |
| XXXXXXXX | XXX XX, XXXX |
XXXX XXX XXXX |
$X,XXX,XXX |
| XXX XX, XXXX |
XXXXXX XXX XXXX |
$X,XXX,XXX |
| XXXXXXXX XXXXXXX | XXX XX, XXXX | XXX XXXX |
| XXXXXXXX XXXXXX | XXX XX, XXXX | $3,800 XXX XXXX |
| XXXXXXXX XXXX | XXX XX, XXXX | $1,760,000 XXX XXXX |
| XXXXXXXX XXXXXX | XXX XX, XXXX | $1,650,000 XXX XXXX |

ÉÉC Jean-Béliveau
Elementary: CatholicGlen Cedar Public School
Elementary: PublicOur Lady of Good Counsel Catholic Elementary School
Elementary: CatholicSharon Public School
Elementary: PublicMeadowbrook Public School
Elementary: PublicSt Elizabeth Seton Catholic Elementary School
Elementary: CatholicDr John M Denison Secondary School
Secondary: PublicSacred Heart Catholic High School
Secondary: CatholicSir William Mulock Secondary School
Secondary: PublicHuron Heights Secondary School
Secondary: PublicNewmarket High School
Secondary: PublicSt Maximilian Kolbe High School
Secondary: Catholic

