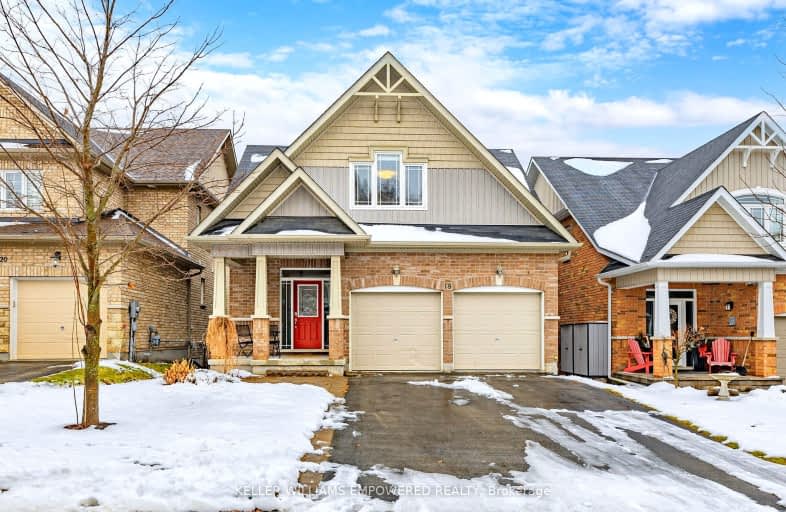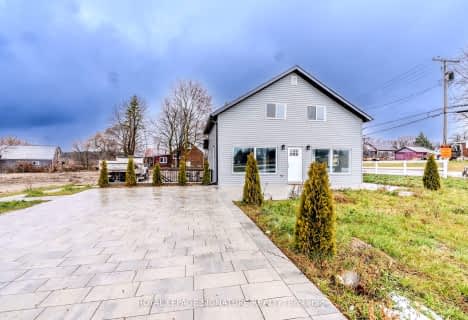Car-Dependent
- Almost all errands require a car.
Somewhat Bikeable
- Almost all errands require a car.

Our Lady of Good Counsel Catholic Elementary School
Elementary: CatholicSharon Public School
Elementary: PublicBallantrae Public School
Elementary: PublicScott Central Public School
Elementary: PublicMount Albert Public School
Elementary: PublicRobert Munsch Public School
Elementary: PublicÉSC Pape-François
Secondary: CatholicOur Lady of the Lake Catholic College High School
Secondary: CatholicSacred Heart Catholic High School
Secondary: CatholicKeswick High School
Secondary: PublicHuron Heights Secondary School
Secondary: PublicNewmarket High School
Secondary: Public-
Lions and Sun Bar and Lounge
18947 Woodbine Avenue, East Gwillimbury, ON L0G 1V0 8.55km -
Coach House Pub
3 Felcher Boulevard, Stouffville, ON L4A 7X4 10.71km -
C W Coop
1090 Ringwell Drive, Newmarket, ON L3Y 9C5 11.15km
-
Tim Hortons
5292 Aurora Rd, Ballantrae, ON L4A 7X4 10.07km -
The Little Griddle Kitchen
320 Harry Walker Parkway N, Unit 1, Newmarket, ON L3Y 7B4 10.7km -
Pur & Simple
47 Harry Walker Parkway S, Newmarket, ON L3Y 8T8 11.22km
-
Matrix of Motion
1110 Stellar Drive, Unit 104, Newmarket, ON L3Y 7B7 11.19km -
Fit4Less
1111 Davis Dr, Unit 35, Newmarket, ON L3Y 8X2 11.7km -
Snap Fitness
702 The Queensway S, Keswick, ON L4P 2E7 14.44km
-
Ballantrae Pharmacy
2-3 Felcher Boulevard, Stouffville, ON L4A 7X4 10.75km -
Shoppers Drug Mart
1111 Davis Drive, Newmarket, ON L3Y 7V1 11.62km -
New Care Pharmacy
17730 Leslie Street, Unit 109, Newmarket, ON L3Y 3E4 11.62km
-
Domino's Pizza
61 Main Street, Unit 5,, Mount Albert, ON L0G 1M0 0.74km -
Kristine A's Family Restaurant
42-72 Main Street, Mt Albert, ON L0G 1M0 0.78km -
Twisted Fork
62 Main Street, Mount Albert, ON L0G 1M0 0.79km
-
Smart Centres Aurora
135 First Commerce Drive, Aurora, ON L4G 0G2 14.97km -
Upper Canada Mall
17600 Yonge Street, Newmarket, ON L3Y 4Z1 15.6km -
East End Corners
12277 Main Street, Whitchurch-Stouffville, ON L4A 0Y1 18.33km
-
Strawberry Creek Farm
17471 Woodbine Avenue, Whitchurch-Stouffville, ON L3Y 4W1 9.7km -
Vince's Market
19101 Leslie Street, Sharon, ON L0G 1V0 10.6km -
The Low Carb Grocery
17730 Leslie Street, Newmarket, ON L3Y 3E4 11.57km
-
The Beer Store
1100 Davis Drive, Newmarket, ON L3Y 8W8 11.77km -
LCBO
94 First Commerce Drive, Aurora, ON L4G 0H5 15.31km -
Lcbo
15830 Bayview Avenue, Aurora, ON L4G 7Y3 16.19km
-
Shell
19364 Highway 48, East Gwillimbury, ON L0G 1M0 1.25km -
P/J's Home Comfort
203 Church Street, Keswick, ON L4P 1J9 17.96km -
Moveautoz Towing Services
28 Jensen Centre, Maple, ON L6A 2T6 35.43km
-
Stardust
893 Mount Albert Road, East Gwillimbury, ON L0G 1V0 12.23km -
Silver City - Main Concession
18195 Yonge Street, East Gwillimbury, ON L9N 0H9 14.87km -
SilverCity Newmarket Cinemas & XSCAPE
18195 Yonge Street, East Gwillimbury, ON L9N 0H9 14.87km
-
Newmarket Public Library
438 Park Aveniue, Newmarket, ON L3Y 1W1 14.35km -
Uxbridge Public Library
9 Toronto Street S, Uxbridge, ON L9P 1P3 15.42km -
Whitchurch-Stouffville Public Library
2 Park Drive, Stouffville, ON L4A 4K1 18.78km
-
VCA Canada 404 Veterinary Emergency and Referral Hospital
510 Harry Walker Parkway S, Newmarket, ON L3Y 0B3 12.44km -
Southlake Regional Health Centre
596 Davis Drive, Newmarket, ON L3Y 2P9 13.42km -
Markham Stouffville Hospital
381 Church Street, Markham, ON L3P 7P3 28.03km
-
Valleyview Park
175 Walter English Dr (at Petal Av), East Gwillimbury ON 11.39km -
Coultice Park
Whitchurch-Stouffville ON L4A 7X3 11.47km -
Uxbridge Off Leash
Uxbridge ON 12.74km
-
BMO Bank of Montreal
18233 Leslie St, Newmarket ON L3Y 7V1 11.01km -
TD Bank
1155 Davis Dr, Newmarket ON L3Y 8R1 11.51km -
TD Bank Financial Group
1155 Davis Dr, Newmarket ON L3Y 8R1 11.52km
- 2 bath
- 3 bed
19758 Centre Street, East Gwillimbury, Ontario • L0G 1M0 • Rural East Gwillimbury




