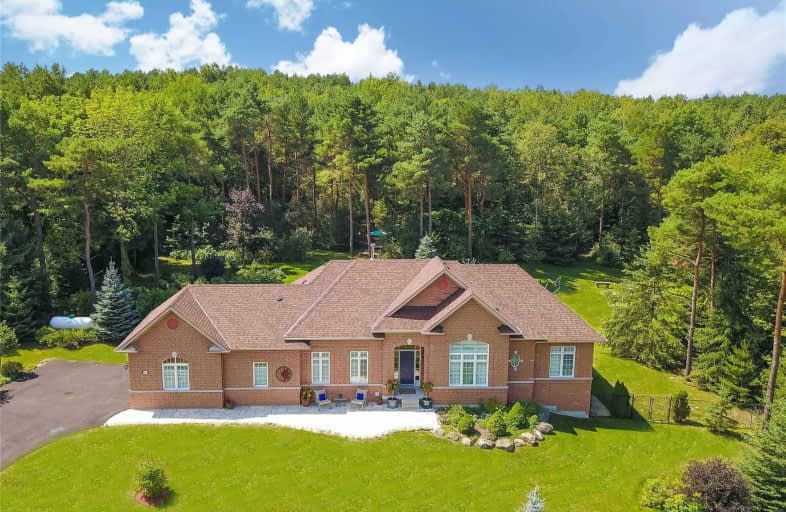Sold on Sep 30, 2019
Note: Property is not currently for sale or for rent.

-
Type: Detached
-
Style: Bungalow
-
Lot Size: 41.91 x 106.55 Metres
-
Age: No Data
-
Taxes: $8,043 per year
-
Days on Site: 5 Days
-
Added: Oct 01, 2019 (5 days on market)
-
Updated:
-
Last Checked: 2 months ago
-
MLS®#: N4588509
-
Listed By: Lander realty inc., brokerage
From The Moment You Step Inside You Will Feel Like You've Arrived Home. Fabulous Executive Bungalow On 2 Acres Of Country Bliss Surrounded By Mature Trees On A Prestigious Cul De Sac Of Estate Homes. Custom Built Offers O/C Layout W/Breathtaking Views From Every Rm. Large E/I Kitchen W/W/O To Patio. Master W/Ensuite & Lrg W/I Closet. 2 Spacious Bdrms W/4Pc Bathroom. Beautifully Finished Lower Lvl W/Games Rm & Cozy F/P. Potential For In-Law Suite W/Large A/G*
Extras
*Windows & R/I For Kitchen & Bath. Outstanding Backyard W/Inground Salt Water Pool, Perennial Gardens, Walking Trails Backing Onto Forest. Completely Surrounded By Sounds Of Nature W/Amazing Location Mins To 404, Hwy 48 & All Amenities.
Property Details
Facts for 18 Pine Hills Court, East Gwillimbury
Status
Days on Market: 5
Last Status: Sold
Sold Date: Sep 30, 2019
Closed Date: Nov 27, 2019
Expiry Date: Dec 31, 2019
Sold Price: $1,225,000
Unavailable Date: Sep 30, 2019
Input Date: Sep 25, 2019
Property
Status: Sale
Property Type: Detached
Style: Bungalow
Area: East Gwillimbury
Community: Rural East Gwillimbury
Availability Date: Tba
Inside
Bedrooms: 3
Bathrooms: 3
Kitchens: 1
Rooms: 7
Den/Family Room: No
Air Conditioning: Central Air
Fireplace: Yes
Central Vacuum: Y
Washrooms: 3
Building
Basement: Finished
Heat Type: Forced Air
Heat Source: Propane
Exterior: Brick
Water Supply: Well
Special Designation: Unknown
Parking
Driveway: Pvt Double
Garage Spaces: 3
Garage Type: Attached
Covered Parking Spaces: 10
Total Parking Spaces: 12.5
Fees
Tax Year: 2019
Tax Legal Description: Lot 5, Plan 65M3539, East Gwillimbury. S/T Ease *
Taxes: $8,043
Highlights
Feature: Cul De Sac
Feature: Fenced Yard
Feature: Wooded/Treed
Land
Cross Street: Davis Dr & Pine Hill
Municipality District: East Gwillimbury
Fronting On: West
Pool: Inground
Sewer: Septic
Lot Depth: 106.55 Metres
Lot Frontage: 41.91 Metres
Lot Irregularities: Irreg: North 111.27 M
Acres: 2-4.99
Additional Media
- Virtual Tour: https://www.youtube.com/embed/qaqyLBXIB48
Rooms
Room details for 18 Pine Hills Court, East Gwillimbury
| Type | Dimensions | Description |
|---|---|---|
| Great Rm Main | 4.42 x 5.18 | Hardwood Floor, Fireplace, Open Concept |
| Dining Main | 3.66 x 4.57 | Hardwood Floor, Large Window, California Shutters |
| Kitchen Main | 2.74 x 3.00 | Granite Counter, Stainless Steel Appl, Breakfast Bar |
| Breakfast Main | 3.05 x 3.66 | Ceramic Floor, W/O To Patio, Pass Through |
| Master Main | 3.66 x 4.88 | Broadloom, 4 Pc Ensuite, Large Closet |
| 2nd Br Main | 3.20 x 3.35 | Broadloom, Semi Ensuite, California Shutters |
| 3rd Br Main | 3.35 x 3.66 | Broadloom, Semi Ensuite, California Shutters |
| Family Bsmt | 3.99 x 8.56 | Broadloom, Fireplace, Above Grade Window |
| Office Bsmt | 3.07 x 5.56 | Broadloom, French Doors, Above Grade Window |
| Games Bsmt | 3.43 x 4.65 | Broadloom, Pot Lights, Above Grade Window |
| XXXXXXXX | XXX XX, XXXX |
XXXX XXX XXXX |
$X,XXX,XXX |
| XXX XX, XXXX |
XXXXXX XXX XXXX |
$X,XXX,XXX | |
| XXXXXXXX | XXX XX, XXXX |
XXXXXXX XXX XXXX |
|
| XXX XX, XXXX |
XXXXXX XXX XXXX |
$X,XXX,XXX | |
| XXXXXXXX | XXX XX, XXXX |
XXXXXXX XXX XXXX |
|
| XXX XX, XXXX |
XXXXXX XXX XXXX |
$X,XXX,XXX | |
| XXXXXXXX | XXX XX, XXXX |
XXXXXXX XXX XXXX |
|
| XXX XX, XXXX |
XXXXXX XXX XXXX |
$X,XXX,XXX | |
| XXXXXXXX | XXX XX, XXXX |
XXXXXXX XXX XXXX |
|
| XXX XX, XXXX |
XXXXXX XXX XXXX |
$X,XXX,XXX | |
| XXXXXXXX | XXX XX, XXXX |
XXXXXXX XXX XXXX |
|
| XXX XX, XXXX |
XXXXXX XXX XXXX |
$X,XXX,XXX |
| XXXXXXXX XXXX | XXX XX, XXXX | $1,225,000 XXX XXXX |
| XXXXXXXX XXXXXX | XXX XX, XXXX | $1,249,000 XXX XXXX |
| XXXXXXXX XXXXXXX | XXX XX, XXXX | XXX XXXX |
| XXXXXXXX XXXXXX | XXX XX, XXXX | $1,299,900 XXX XXXX |
| XXXXXXXX XXXXXXX | XXX XX, XXXX | XXX XXXX |
| XXXXXXXX XXXXXX | XXX XX, XXXX | $1,349,900 XXX XXXX |
| XXXXXXXX XXXXXXX | XXX XX, XXXX | XXX XXXX |
| XXXXXXXX XXXXXX | XXX XX, XXXX | $1,379,900 XXX XXXX |
| XXXXXXXX XXXXXXX | XXX XX, XXXX | XXX XXXX |
| XXXXXXXX XXXXXX | XXX XX, XXXX | $1,429,000 XXX XXXX |
| XXXXXXXX XXXXXXX | XXX XX, XXXX | XXX XXXX |
| XXXXXXXX XXXXXX | XXX XX, XXXX | $1,600,000 XXX XXXX |

Whitchurch Highlands Public School
Elementary: PublicOur Lady of Good Counsel Catholic Elementary School
Elementary: CatholicSharon Public School
Elementary: PublicBallantrae Public School
Elementary: PublicMount Albert Public School
Elementary: PublicRobert Munsch Public School
Elementary: PublicÉSC Pape-François
Secondary: CatholicDr John M Denison Secondary School
Secondary: PublicSacred Heart Catholic High School
Secondary: CatholicStouffville District Secondary School
Secondary: PublicHuron Heights Secondary School
Secondary: PublicNewmarket High School
Secondary: Public- 4 bath
- 3 bed
4800 Herald Road, East Gwillimbury, Ontario • L0G 1M0 • Mt Albert



