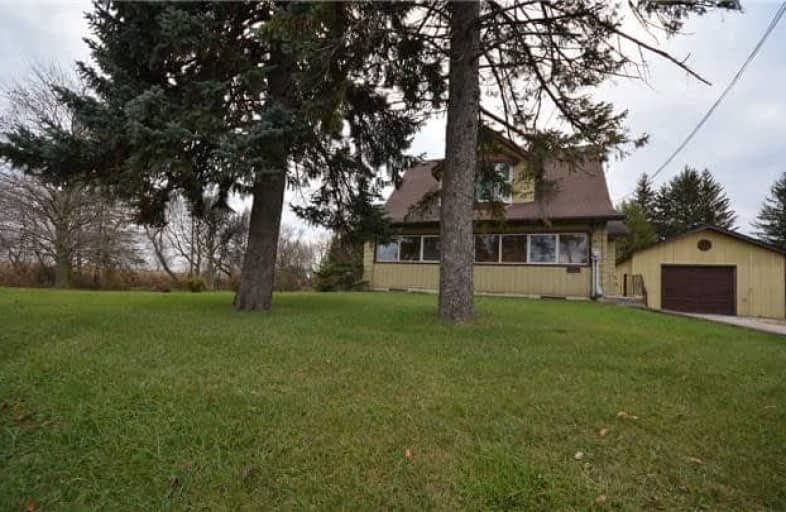Leased on Jul 24, 2018
Note: Property is not currently for sale or for rent.

-
Type: Detached
-
Style: 2-Storey
-
Lease Term: 1 Year
-
Possession: 8/1/2018
-
All Inclusive: N
-
Lot Size: 189 x 239 Feet
-
Age: No Data
-
Days on Site: 37 Days
-
Added: Sep 07, 2019 (1 month on market)
-
Updated:
-
Last Checked: 2 months ago
-
MLS®#: N4169624
-
Listed By: Century 21 millennium inc., brokerage
Almost 1 Acre Lot On Yonge Street Just North Of Newmarket With A 3 Bedroom Detached Home, Hilltop Home With View Of City, Private Large Backyard Overlooking Farmer Fields With No Homes Behind, Home Features Eat In Kitchen, Living Room And Separate Dining Room, 3 Pc Bathroom On Main Level, Upper Level Has 3 Bedrooms With A 4 Pc Main Bathroom, Partial Finished Basement With Rec Room And Exercise Room
Property Details
Facts for 18558 Yonge Street, East Gwillimbury
Status
Days on Market: 37
Last Status: Leased
Sold Date: Jul 24, 2018
Closed Date: Aug 01, 2018
Expiry Date: Aug 17, 2018
Sold Price: $1,800
Unavailable Date: Jul 24, 2018
Input Date: Jun 21, 2018
Property
Status: Lease
Property Type: Detached
Style: 2-Storey
Area: East Gwillimbury
Community: Holland Landing
Availability Date: 8/1/2018
Inside
Bedrooms: 3
Bathrooms: 2
Kitchens: 1
Rooms: 6
Den/Family Room: No
Air Conditioning: None
Fireplace: Yes
Laundry:
Washrooms: 2
Utilities
Utilities Included: N
Building
Basement: Part Fin
Heat Type: Forced Air
Heat Source: Oil
Exterior: Alum Siding
Private Entrance: Y
Water Supply: Well
Special Designation: Unknown
Parking
Driveway: Private
Parking Included: Yes
Garage Type: None
Covered Parking Spaces: 2
Total Parking Spaces: 2
Fees
Cable Included: No
Central A/C Included: No
Common Elements Included: No
Heating Included: No
Hydro Included: No
Water Included: No
Land
Cross Street: Yonge St/Green Lane
Municipality District: East Gwillimbury
Fronting On: West
Pool: None
Sewer: Septic
Lot Depth: 239 Feet
Lot Frontage: 189 Feet
Acres: .50-1.99
Payment Frequency: Monthly
Rooms
Room details for 18558 Yonge Street, East Gwillimbury
| Type | Dimensions | Description |
|---|---|---|
| Kitchen Main | 6.85 x 3.26 | Eat-In Kitchen, W/O To Deck |
| Dining Main | 4.14 x 3.50 | Double Doors |
| Living Main | 3.20 x 5.96 | |
| Master 2nd | 3.35 x 3.69 | |
| 2nd Br 2nd | 3.18 x 3.68 | |
| 3rd Br 2nd | 2.26 x 3.12 | |
| Rec Bsmt | 3.45 x 3.18 | |
| Exercise Bsmt | 4.37 x 2.59 |
| XXXXXXXX | XXX XX, XXXX |
XXXXXX XXX XXXX |
$X,XXX |
| XXX XX, XXXX |
XXXXXX XXX XXXX |
$X,XXX | |
| XXXXXXXX | XXX XX, XXXX |
XXXX XXX XXXX |
$X,XXX,XXX |
| XXX XX, XXXX |
XXXXXX XXX XXXX |
$X,XXX,XXX | |
| XXXXXXXX | XXX XX, XXXX |
XXXXXXX XXX XXXX |
|
| XXX XX, XXXX |
XXXXXX XXX XXXX |
$X,XXX,XXX |
| XXXXXXXX XXXXXX | XXX XX, XXXX | $1,800 XXX XXXX |
| XXXXXXXX XXXXXX | XXX XX, XXXX | $1,800 XXX XXXX |
| XXXXXXXX XXXX | XXX XX, XXXX | $1,150,000 XXX XXXX |
| XXXXXXXX XXXXXX | XXX XX, XXXX | $1,250,000 XXX XXXX |
| XXXXXXXX XXXXXXX | XXX XX, XXXX | XXX XXXX |
| XXXXXXXX XXXXXX | XXX XX, XXXX | $1,350,000 XXX XXXX |

Good Shepherd Catholic Elementary School
Elementary: CatholicHolland Landing Public School
Elementary: PublicMaple Leaf Public School
Elementary: PublicPoplar Bank Public School
Elementary: PublicCanadian Martyrs Catholic Elementary School
Elementary: CatholicPhoebe Gilman Public School
Elementary: PublicBradford Campus
Secondary: PublicDr John M Denison Secondary School
Secondary: PublicSacred Heart Catholic High School
Secondary: CatholicSir William Mulock Secondary School
Secondary: PublicHuron Heights Secondary School
Secondary: PublicNewmarket High School
Secondary: Public- 1 bath
- 3 bed
Bsmt-78 Lundy's Lane, Newmarket, Ontario • L3Y 3R8 • Huron Heights-Leslie Valley
- 1 bath
- 3 bed
- 1500 sqft
19365 Yonge Street, East Gwillimbury, Ontario • L9N 1L8 • Holland Landing




