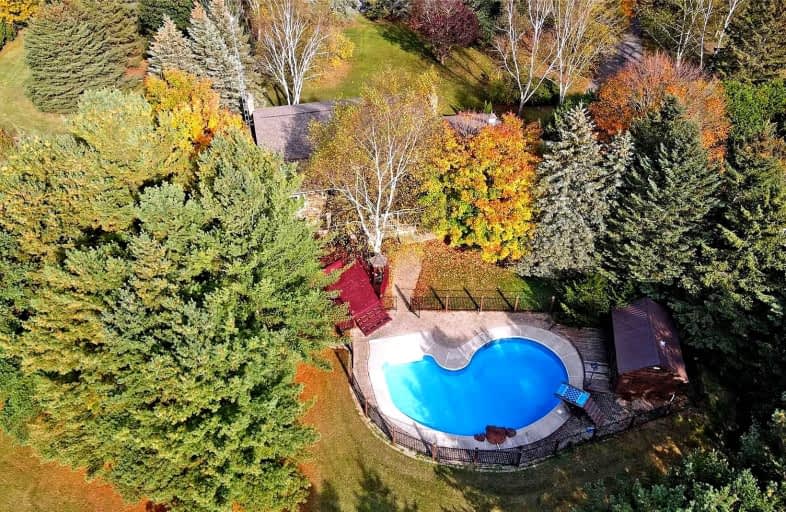Sold on Oct 23, 2021
Note: Property is not currently for sale or for rent.

-
Type: Detached
-
Style: 2-Storey
-
Lot Size: 330 x 0 Feet
-
Age: No Data
-
Taxes: $7,477 per year
-
Days on Site: 10 Days
-
Added: Oct 13, 2021 (1 week on market)
-
Updated:
-
Last Checked: 2 months ago
-
MLS®#: N5401278
-
Listed By: Royal lepage your community realty, brokerage
Incredible Private Gated, Fully Fenced 4.8 Acre (As Per Mpac) Amazing Well-Treed Property With Tree Lined Driveway, Parklike Setting! 4 Bdrms/3Baths &W/O Basement, Fresh Painted (2021), New Hardwood Floor (2021),2nd Floor New Bathroom Countertops (2021), Open Concept Kitchen & Family Room W/O To Huge Entertainers Deck & Large Inground Pool, Picture Door Sun Room,3 Stable Horse Boarding Barn, Large Paddocks, Minutes From Newmarket & Hwy 404.
Extras
S/S Fridge, Cooktop (2021), Wall-Oven &Dishwasher, New Washer &Dryer (2021), New Light Fixtures (2021), Gate Door (2016), Water Softener (2021), Parts Of Eavestrough (2021), Furnace (2018), Garage Opener &Remote, Horse Barn Door (As Is)
Property Details
Facts for 18660 Kennedy Road, East Gwillimbury
Status
Days on Market: 10
Last Status: Sold
Sold Date: Oct 23, 2021
Closed Date: Dec 15, 2021
Expiry Date: Jan 31, 2022
Sold Price: $2,250,000
Unavailable Date: Oct 23, 2021
Input Date: Oct 13, 2021
Prior LSC: Listing with no contract changes
Property
Status: Sale
Property Type: Detached
Style: 2-Storey
Area: East Gwillimbury
Community: Sharon
Availability Date: 30/60/90
Inside
Bedrooms: 4
Bathrooms: 3
Kitchens: 1
Rooms: 11
Den/Family Room: Yes
Air Conditioning: Central Air
Fireplace: Yes
Washrooms: 3
Building
Basement: Finished
Basement 2: W/O
Heat Type: Forced Air
Heat Source: Gas
Exterior: Brick
Water Supply: Well
Special Designation: Unknown
Parking
Driveway: Private
Garage Spaces: 2
Garage Type: Attached
Covered Parking Spaces: 16
Total Parking Spaces: 18
Fees
Tax Year: 2021
Tax Legal Description: Pt E1/2 Lt 8 Con 5 East Gwillimbury Pt 2, 65R3051
Taxes: $7,477
Highlights
Feature: Fenced Yard
Land
Cross Street: Kennedy/ Mt Albert R
Municipality District: East Gwillimbury
Fronting On: West
Pool: Inground
Sewer: Septic
Lot Frontage: 330 Feet
Acres: 2-4.99
Additional Media
- Virtual Tour: https://www.winsold.com/tour/109863/branded/2721
Rooms
Room details for 18660 Kennedy Road, East Gwillimbury
| Type | Dimensions | Description |
|---|---|---|
| Living Main | 3.02 x 3.93 | Hardwood Floor, Large Window, O/Looks Garden |
| Dining Main | 4.93 x 5.11 | Hardwood Floor, Large Window, Fireplace |
| Kitchen Main | 3.90 x 8.28 | Ceramic Floor, Open Concept, W/O To Deck |
| Family Main | 3.93 x 5.63 | Hardwood Floor, Picture Window, W/O To Deck |
| Sunroom Main | 2.13 x 4.88 | Ceramic Floor, O/Looks Pool, W/O To Deck |
| Br 2nd | 3.50 x 5.72 | Hardwood Floor, 4 Pc Ensuite, Large Window |
| 2nd Br 2nd | 2.91 x 4.76 | Hardwood Floor, Large Closet, Large Window |
| 3rd Br 2nd | 2.90 x 4.89 | Hardwood Floor, Large Closet, Large Window |
| 4th Br 2nd | 3.39 x 4.89 | Hardwood Floor, Large Closet, Large Window |
| Rec Bsmt | 8.12 x 9.02 | Ceramic Floor, W/O To Garden |
| XXXXXXXX | XXX XX, XXXX |
XXXX XXX XXXX |
$X,XXX,XXX |
| XXX XX, XXXX |
XXXXXX XXX XXXX |
$X,XXX,XXX | |
| XXXXXXXX | XXX XX, XXXX |
XXXXXXX XXX XXXX |
|
| XXX XX, XXXX |
XXXXXX XXX XXXX |
$X,XXX |
| XXXXXXXX XXXX | XXX XX, XXXX | $2,250,000 XXX XXXX |
| XXXXXXXX XXXXXX | XXX XX, XXXX | $1,688,000 XXX XXXX |
| XXXXXXXX XXXXXXX | XXX XX, XXXX | XXX XXXX |
| XXXXXXXX XXXXXX | XXX XX, XXXX | $5,850 XXX XXXX |

Glen Cedar Public School
Elementary: PublicOur Lady of Good Counsel Catholic Elementary School
Elementary: CatholicSharon Public School
Elementary: PublicMount Albert Public School
Elementary: PublicRobert Munsch Public School
Elementary: PublicSt Elizabeth Seton Catholic Elementary School
Elementary: CatholicDr John M Denison Secondary School
Secondary: PublicSacred Heart Catholic High School
Secondary: CatholicSir William Mulock Secondary School
Secondary: PublicHuron Heights Secondary School
Secondary: PublicNewmarket High School
Secondary: PublicSt Maximilian Kolbe High School
Secondary: Catholic

